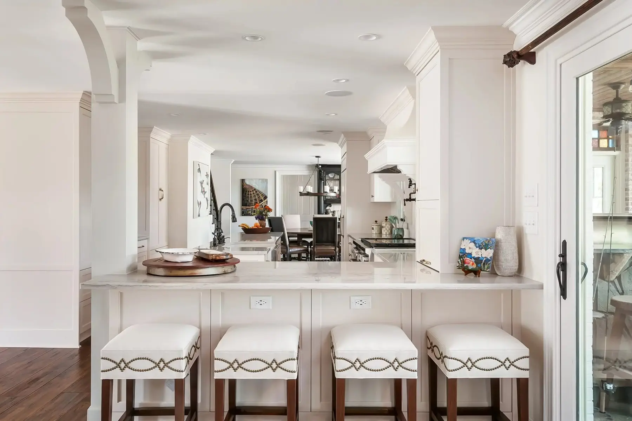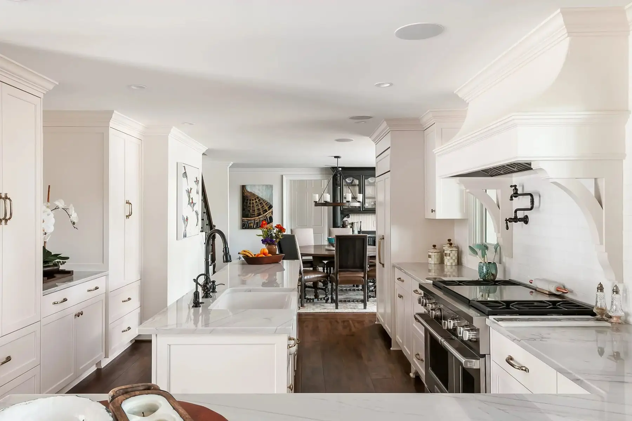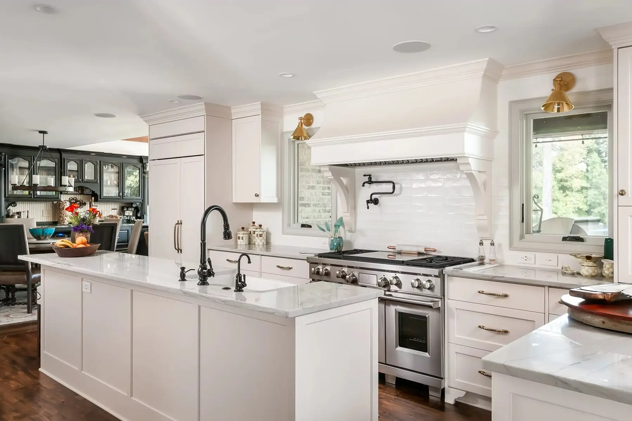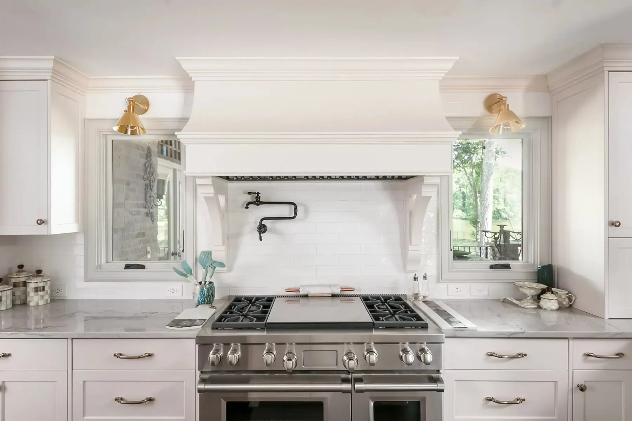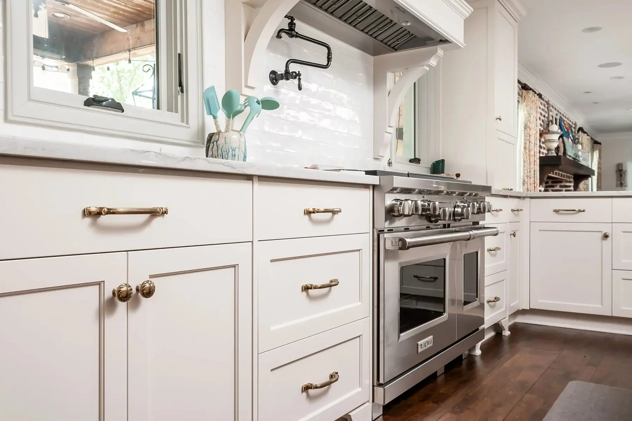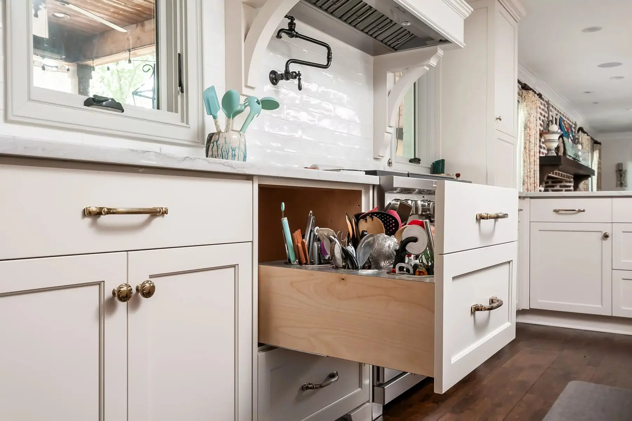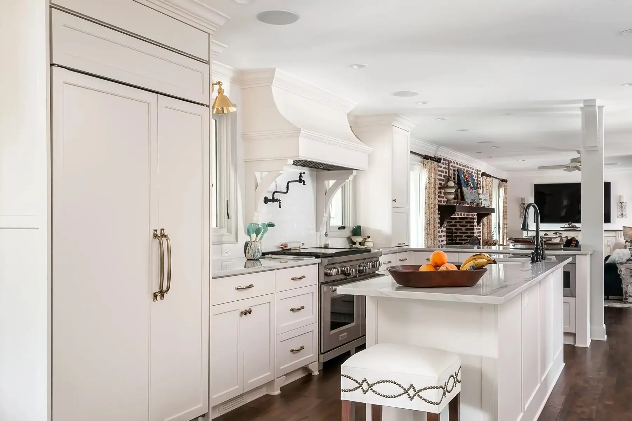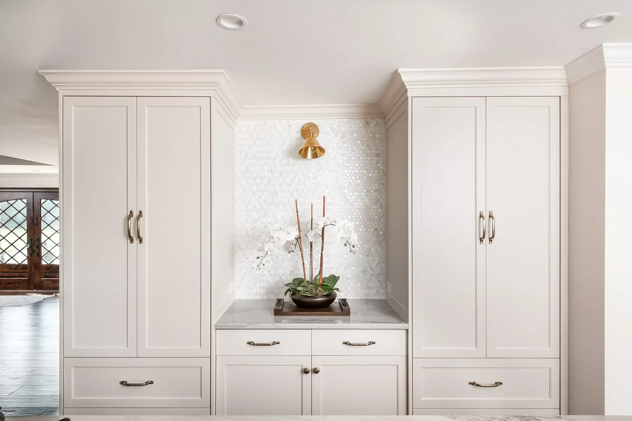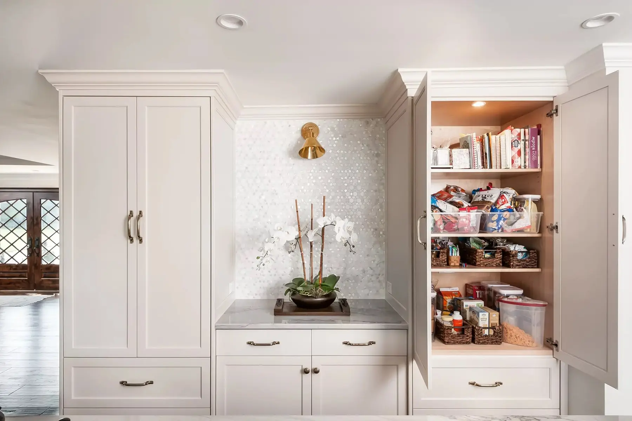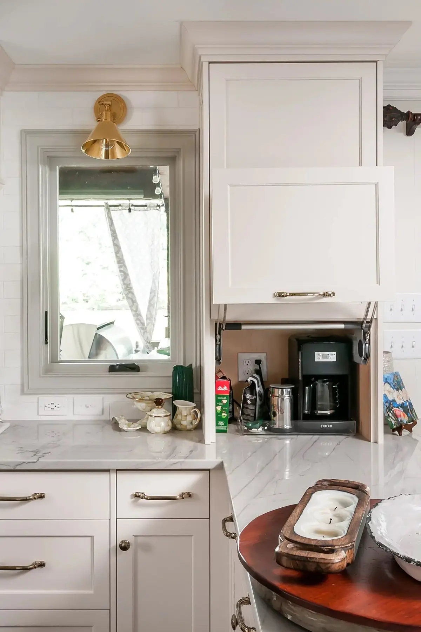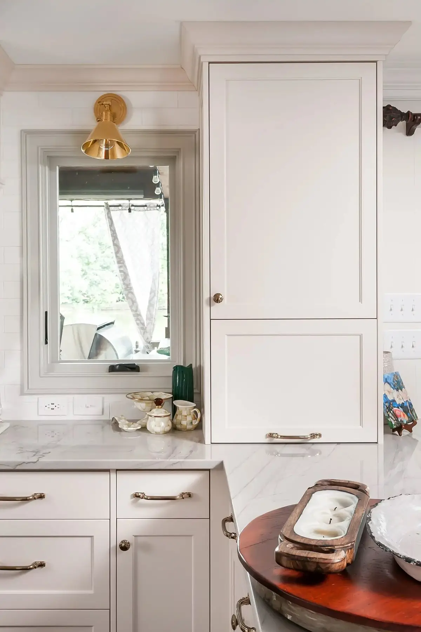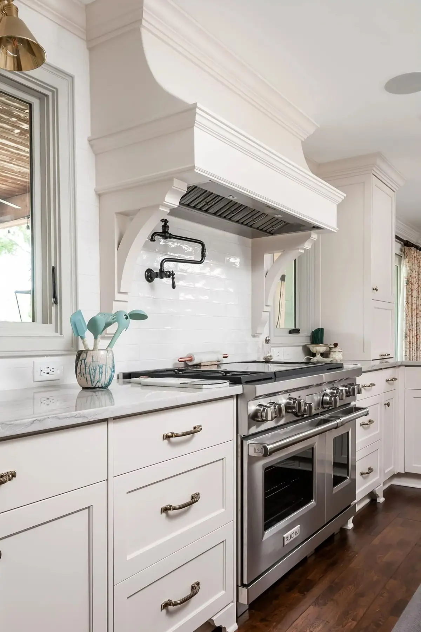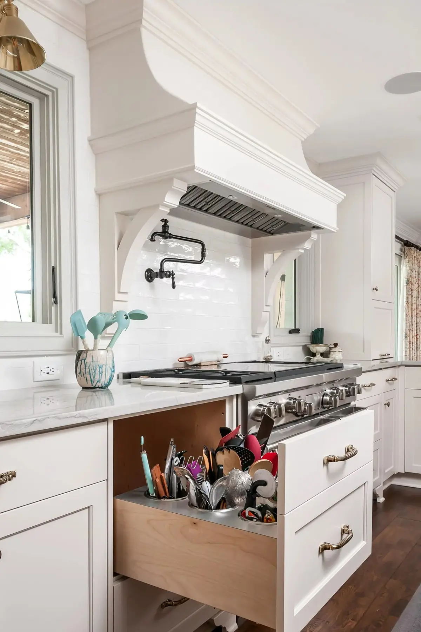Complete Remodel
This transitional kitchen remodel on Lake Dr in Princeton, NJ balances sophistication with family-friendly functionality. Featuring crisp white custom cabinetry, oversized decorative corbels, and an extended quartz peninsula with integrated outlets, the space blends architectural detail with modern utility. Warm hardwood floors and layered lighting create a welcoming atmosphere, while high-end appliances, a double workstation sink, and thoughtful seating make it ideal for both entertaining and everyday life.
The Challenger
The original kitchen layout was dated and segmented, lacking flow and cohesion with the adjoining dining space. The clients wanted to open things up without losing storage or counter space, and they were adamant about incorporating classic elements that wouldn’t feel trendy or cold.
The Result
By partially removing walls and reworking the footprint, we created an open-concept kitchen with clear sightlines into the dining and living areas. Custom trimwork and soft arches preserved the home’s traditional charm, while the large quartz peninsula added functional prep and seating space. The final result is a bright, elegant, and welcoming kitchen that feels timeless—and lives beautifully.


