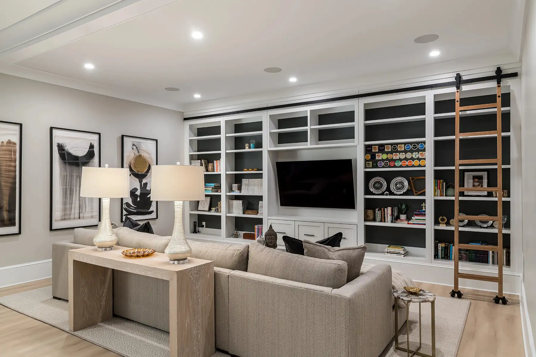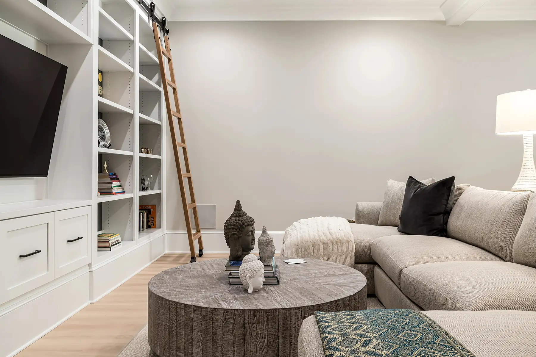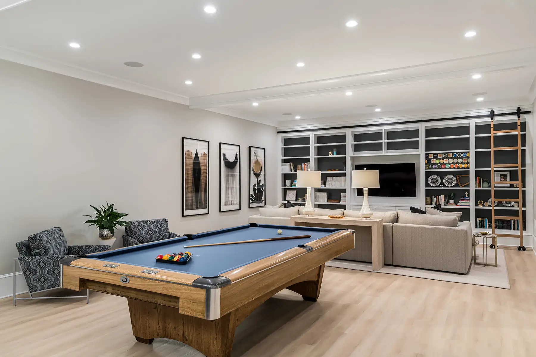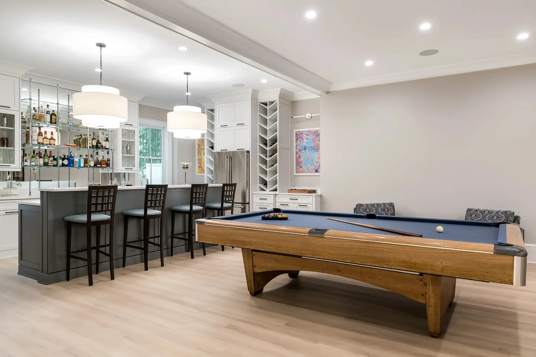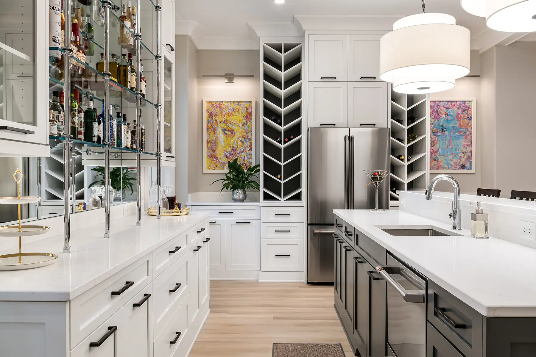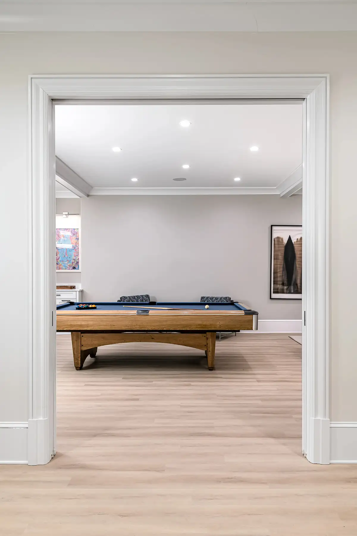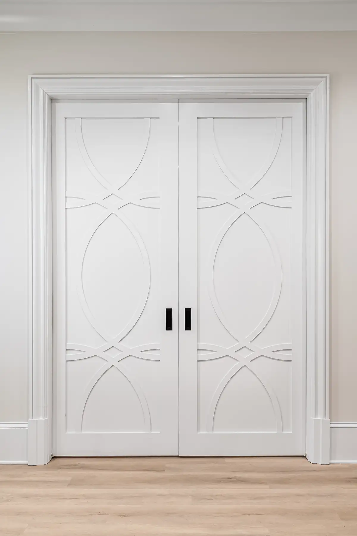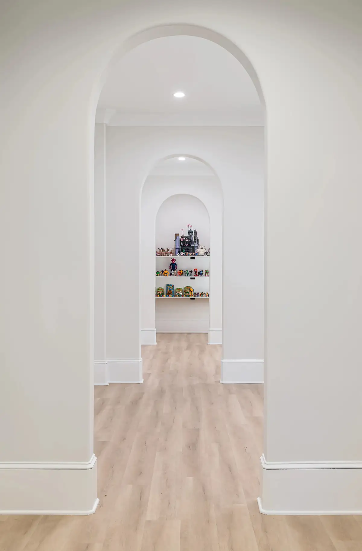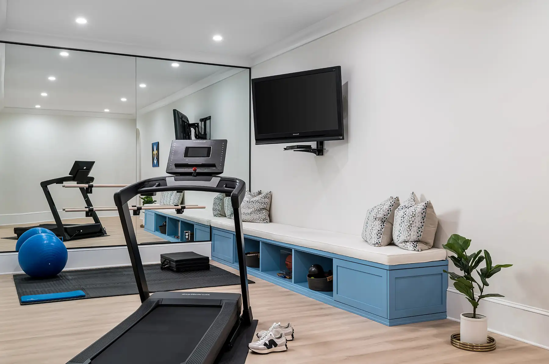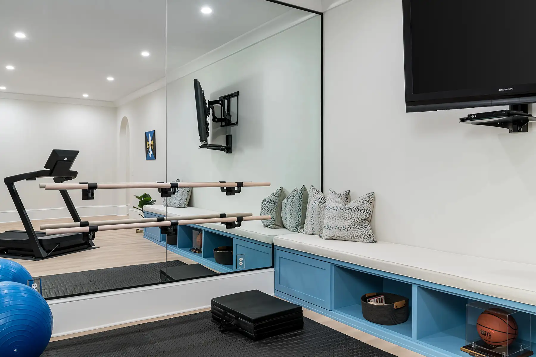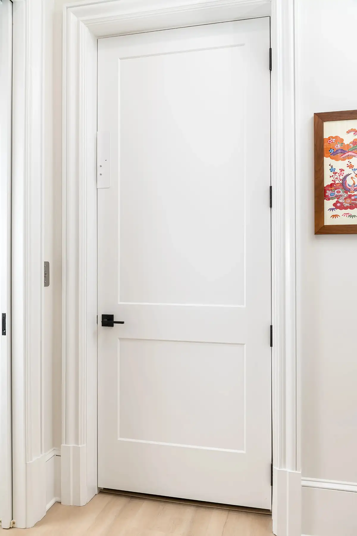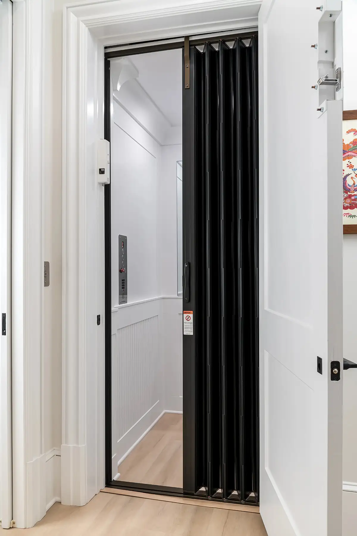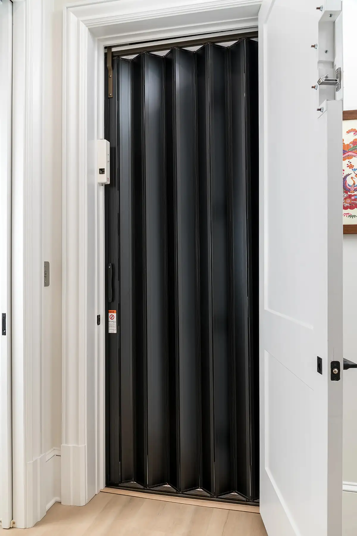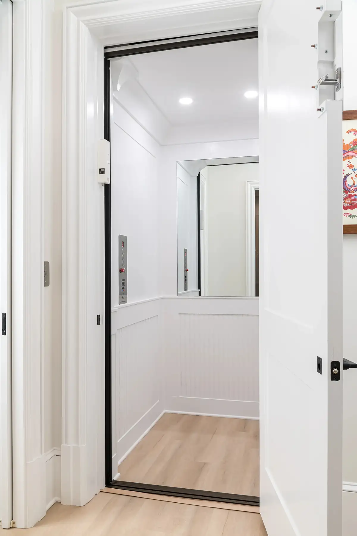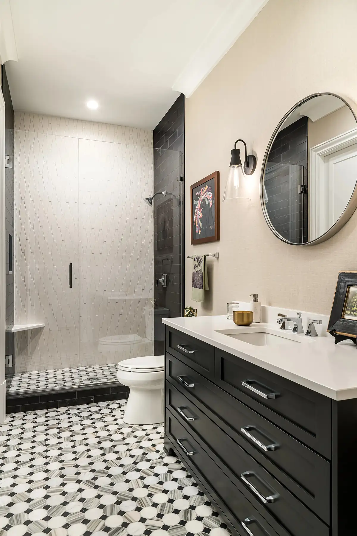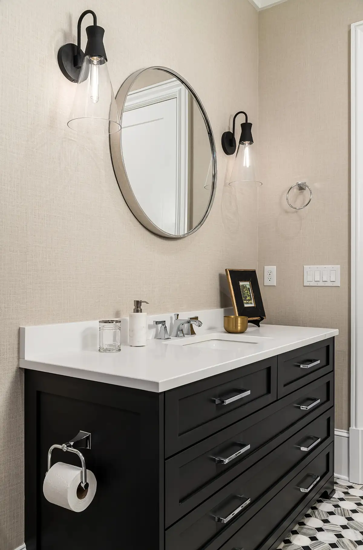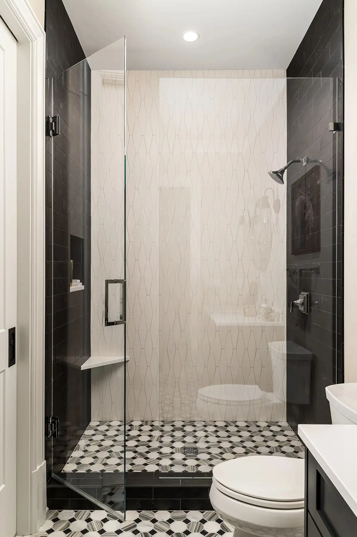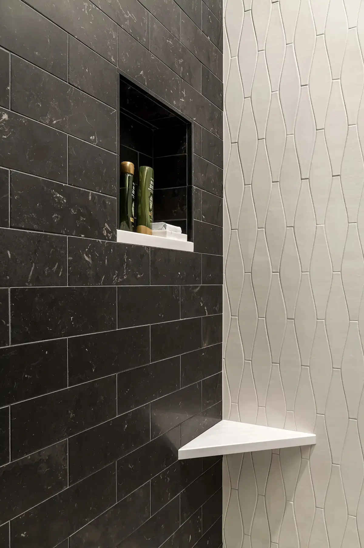Complete Renovation/ Remodeling
This fully finished basement in Newtown was transformed into a multifunctional sanctuary for family living, play, wellness, and entertainment. Anchored by a custom wall-to-wall built-in library and entertainment center with rolling ladder, the main lounge features a plush sectional and neutral palette with layered textures. A separate gaming area hosts a full pool table framed by gallery art and accent chairs, blending fun with elevated style.
Architectural highlights include arched hallway entrances leading to a curated children’s play alcove, adding charm and dimension. A mirrored gym with blue built-in bench storage and dedicated TV wall creates a personal fitness retreat. Unique double doors with geometric molding introduce a high-design element to utility storage areas.
The full bath impresses with mosaic marble tile floors, textured wallpaper, and a black vanity with chrome pulls and clean white top. Glass shower walls, vertical black tile, and sculpted white field tile lend depth and sophistication. This basement sets the bar for family-friendly, design-forward living with purpose in every square foot.
The Challenger
The original basement layout was uninspired and compartmentalized, with limited light and low ceilings that made the space feel cramped. Our challenge was to completely reimagine the layout into an open-concept retreat that seamlessly blended lounge, gaming, and bar functionality—all while making the space feel bright, welcoming, and modern.
The Result
This remodeled basement is now a polished, multi-functional extension of the home. The open floor plan invites guests to relax, socialize, and enjoy, while the custom finishes elevate the aesthetic to luxury-home standards. By combining thoughtful design with high-quality craftsmanship, we delivered a space that feels equally suited for quiet evenings or lively gatherings.


