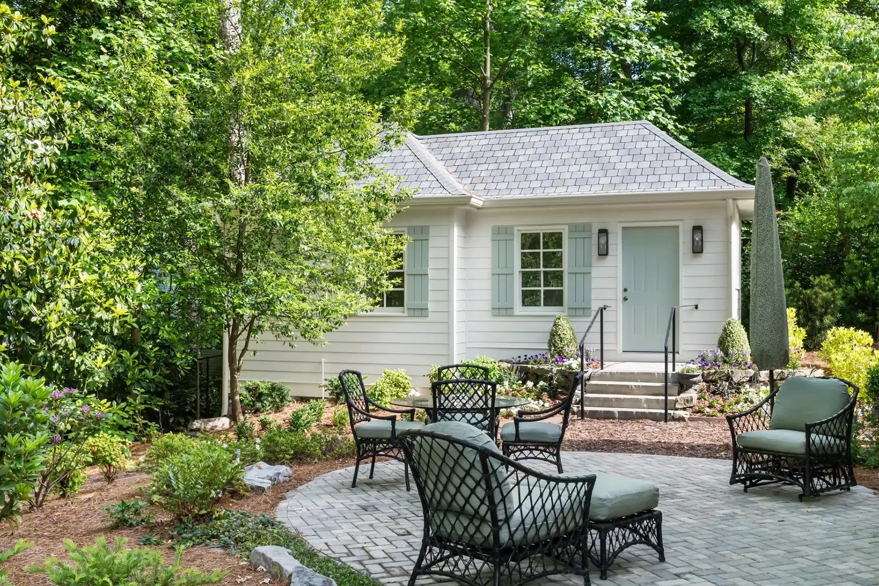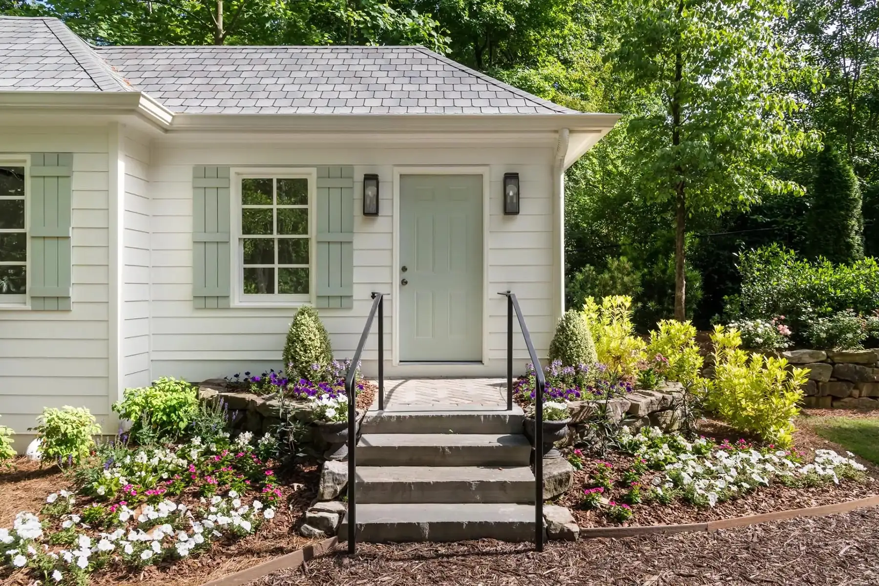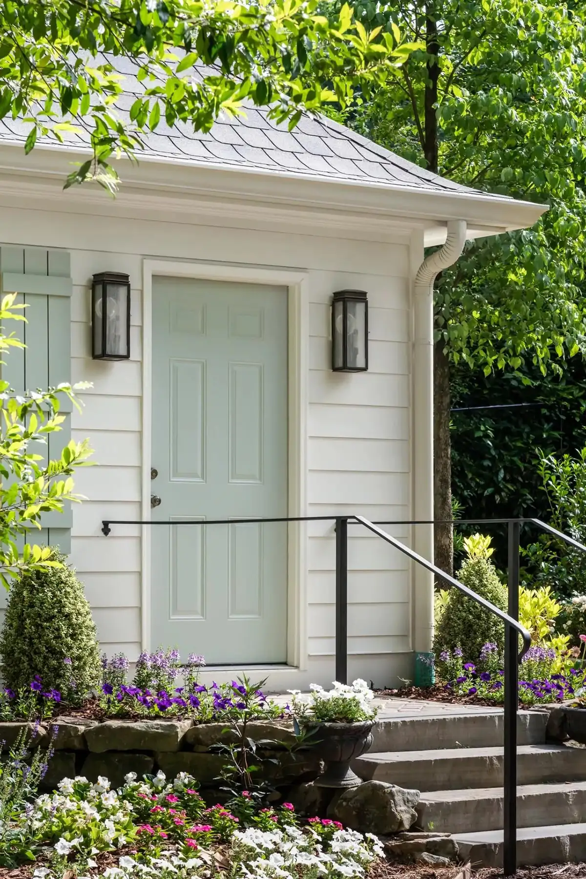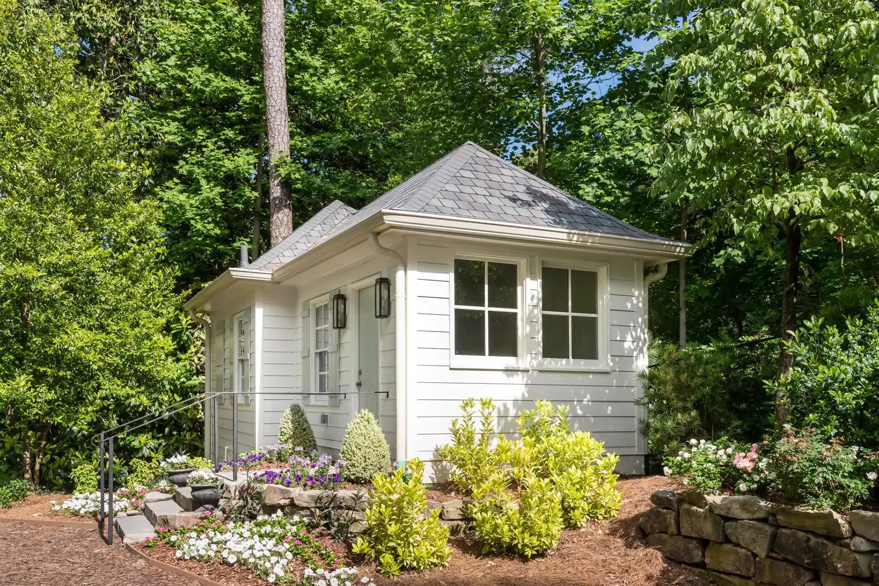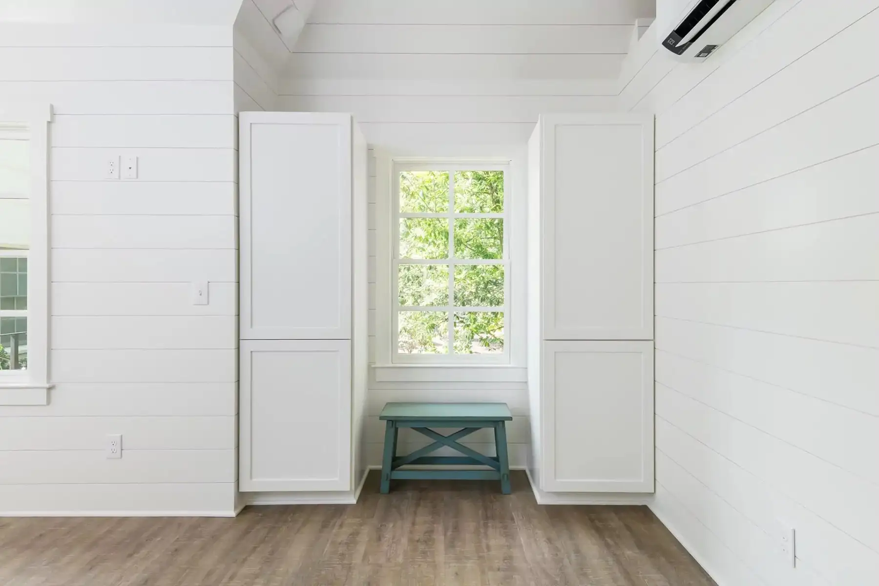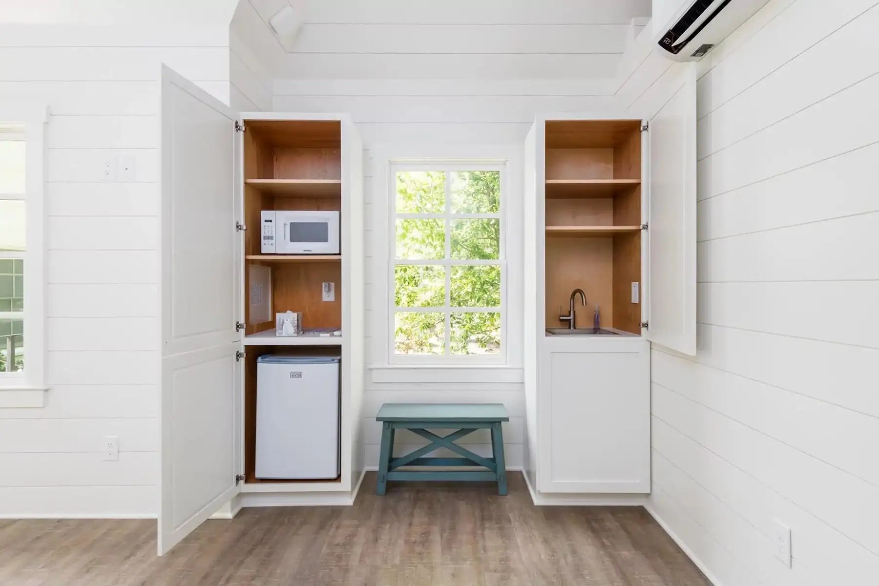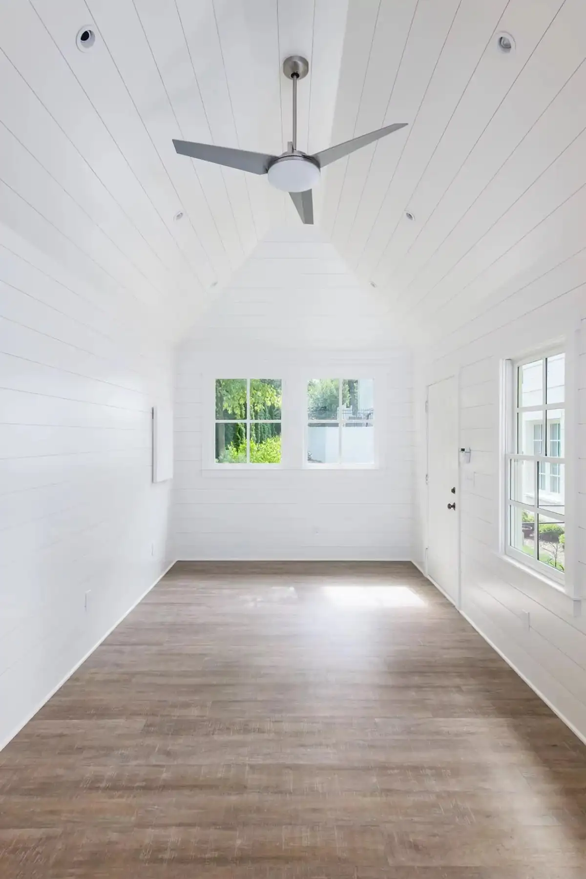Complete Renovation/ Remodeling
Nestled into a private, tree-lined corner of the yard, this detached backyard studio was designed to serve as a multi-use flex space—ideal for a home office, guest suite, or serene garden retreat. The exterior features soft white board-and-batten siding, muted sage shutters, and architectural shingles that match the home’s existing palette. Surrounded by curated landscaping and a stone-edged walkway, the studio feels like a natural extension of the garden.
Inside, the vaulted ceiling with tongue-and-groove paneling enhances the vertical space and floods the room with natural light. Durable luxury vinyl plank flooring was selected for easy maintenance and a soft woodgrain look. Hidden behind custom cabinetry are a compact fridge, microwave, and sink, allowing for extended stays or entertaining without sacrificing aesthetics. Finished with matte black lighting and hardware, the space balances cottage charm with modern function.
The Challenger
The existing yard had untapped potential but lacked a defined structure to support the homeowner’s need for both private and functional space. Building a detached structure that complemented the main home’s aesthetic—without overwhelming the landscape—required thoughtful design, scaled proportions, and HOA-friendly planning. The build also needed to feel “finished” inside while keeping costs efficient.
The Result
The result is a beautifully balanced backyard addition that looks original to the home but offers entirely new possibilities. With its bright interior, vaulted ceiling, and timeless materials, this structure adds instant lifestyle value—perfect for creative use, private retreats, or guest accommodation. The space now feels like a natural extension of the home’s charm, adding beauty and flexibility without compromise.


