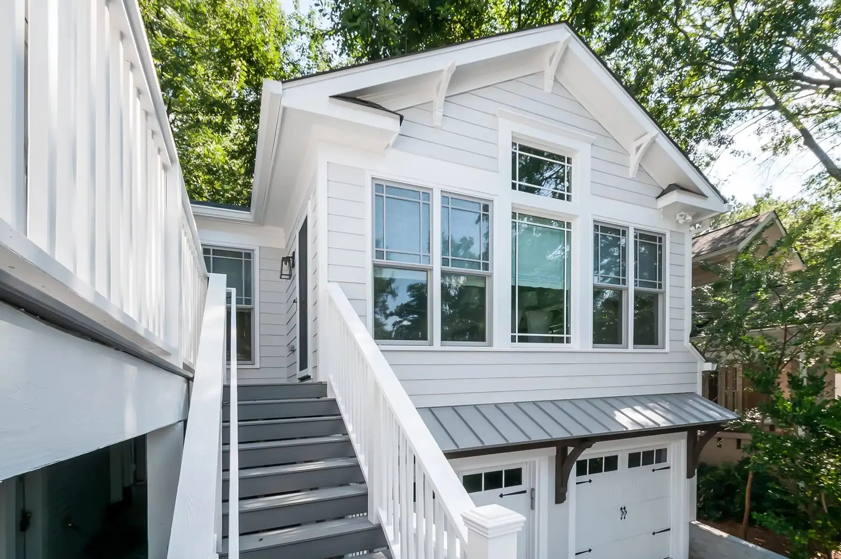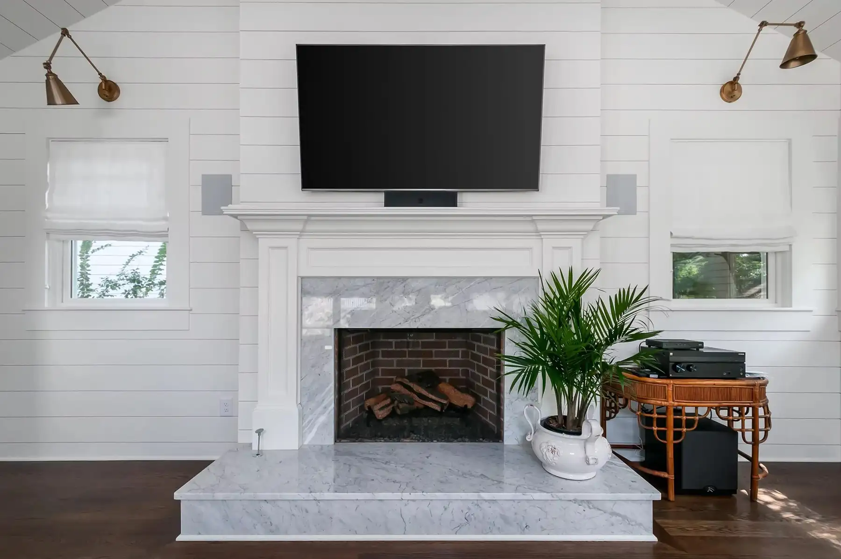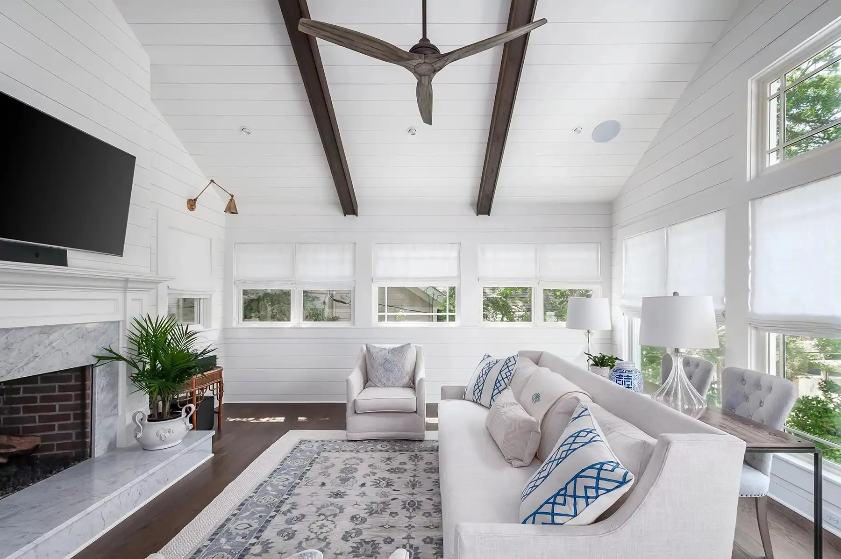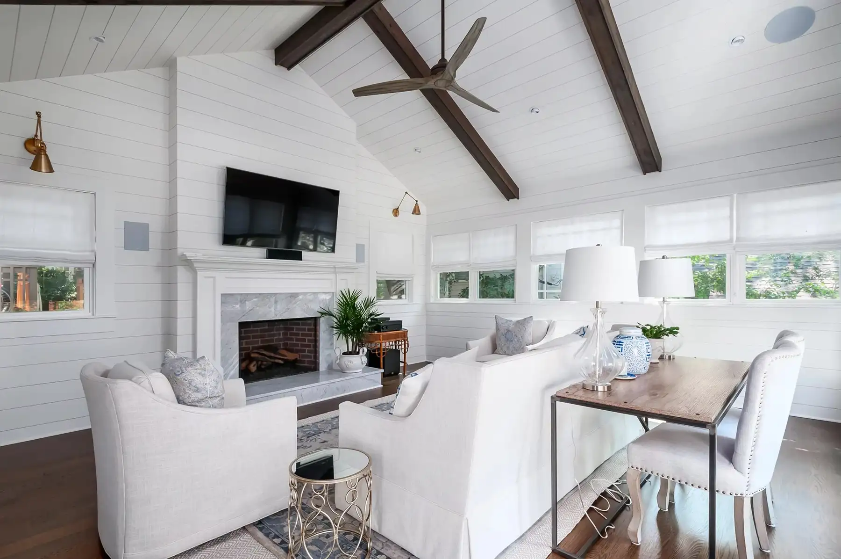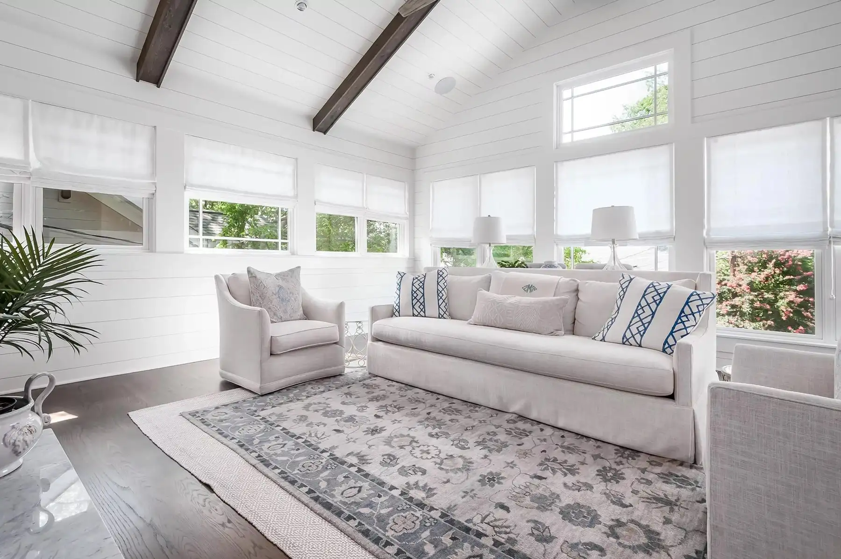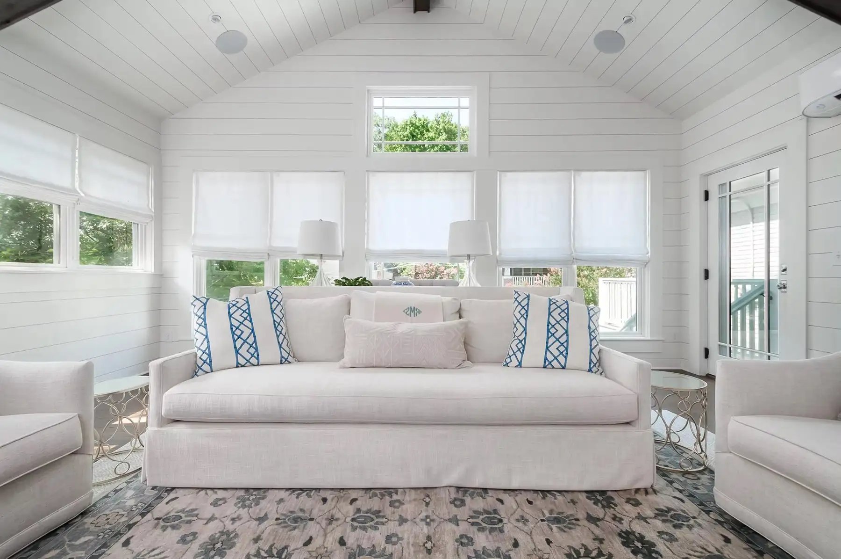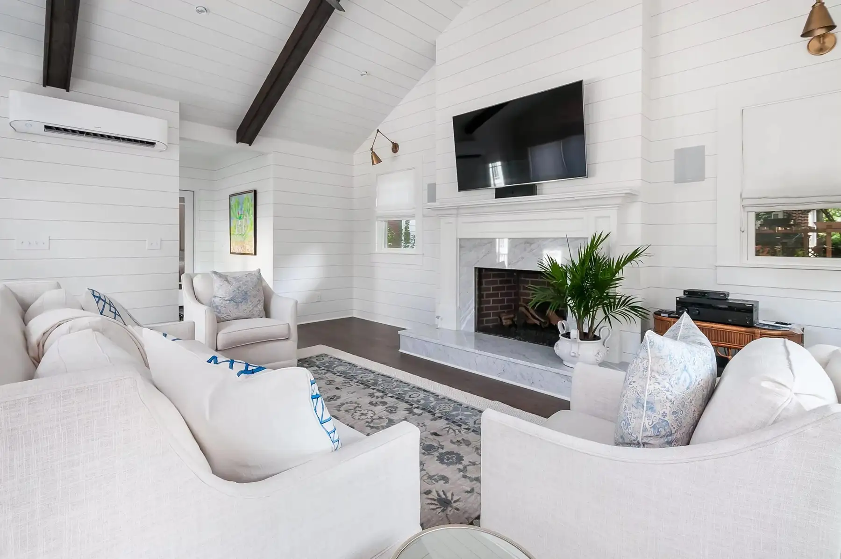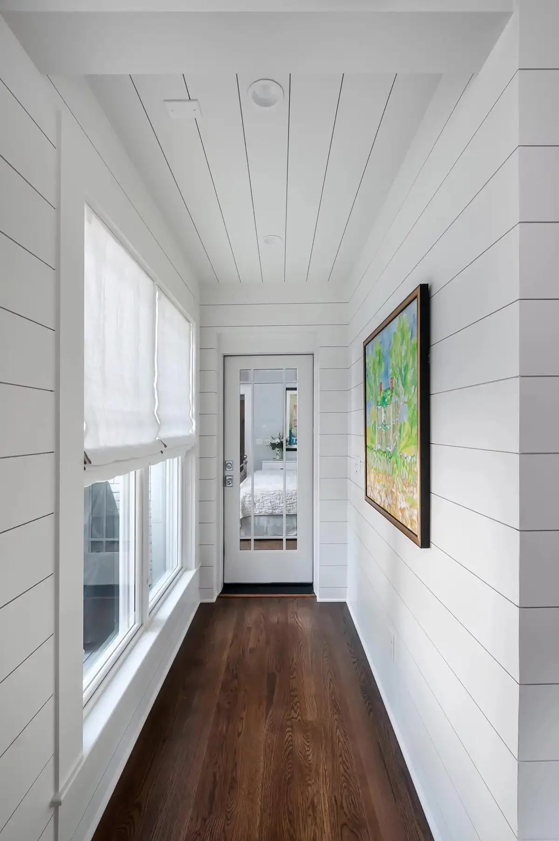Washington Crossing Pennington Rd, Pennington, NJ 08534
Complete Renovation/ Remodeling
This stunning second-story addition in Pennington, NJ transforms a once-unused garage roofline into a bright, vaulted family living space. Built with intention, this addition features custom windows, shiplap walls, exposed ceiling beams, and a marble fireplace—balancing architectural elegance with everyday comfort.
Inside, the layout is open, airy, and filled with natural light. Clean white finishes contrast with warm wood floors and dark ceiling beams, creating a cozy yet elevated feel. The living space transitions seamlessly into the rest of the home, accessed through a paneled hallway designed for visual flow and privacy.
At The Home X, we treat every addition as an opportunity to design spaces that feel like they were always meant to be there. Whether you’re looking to expand above, build out, or completely reimagine your footprint, our team specializes in thoughtful design-build additions that honor the home’s style, structure, and the way you live.
Looking to maximize unused space in a way that adds both value and beauty? Let’s build a smarter, stronger version of your home—together.
Inside, the layout is open, airy, and filled with natural light. Clean white finishes contrast with warm wood floors and dark ceiling beams, creating a cozy yet elevated feel. The living space transitions seamlessly into the rest of the home, accessed through a paneled hallway designed for visual flow and privacy.
At The Home X, we treat every addition as an opportunity to design spaces that feel like they were always meant to be there. Whether you’re looking to expand above, build out, or completely reimagine your footprint, our team specializes in thoughtful design-build additions that honor the home’s style, structure, and the way you live.
Looking to maximize unused space in a way that adds both value and beauty? Let’s build a smarter, stronger version of your home—together.
The Challenger
The existing layout lacked a comfortable communal area where the family could relax together, and the home’s rear elevation was underutilized. The challenge was to design an addition that expanded the living area while matching the home’s architectural language, dealing with elevation transitions, and maintaining optimal views and natural light throughout.
The Result
The finished addition feels like a natural extension of the home—elevated, inviting, and built to last. With its soaring ceilings, cozy fireplace, and large windows that blur the line between indoors and out, the new space offers everyday functionality with timeless appeal. This addition not only enhanced livability but significantly boosted the home’s value and curb appeal.


