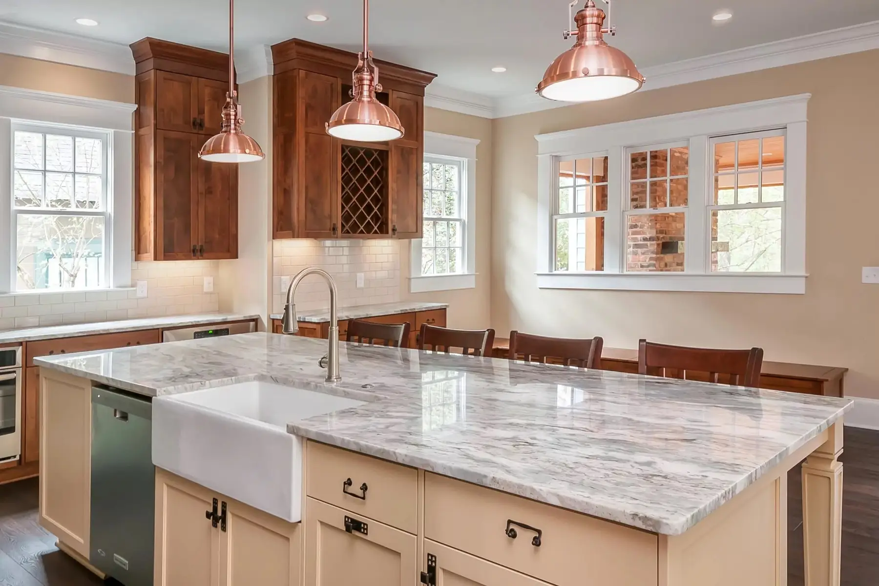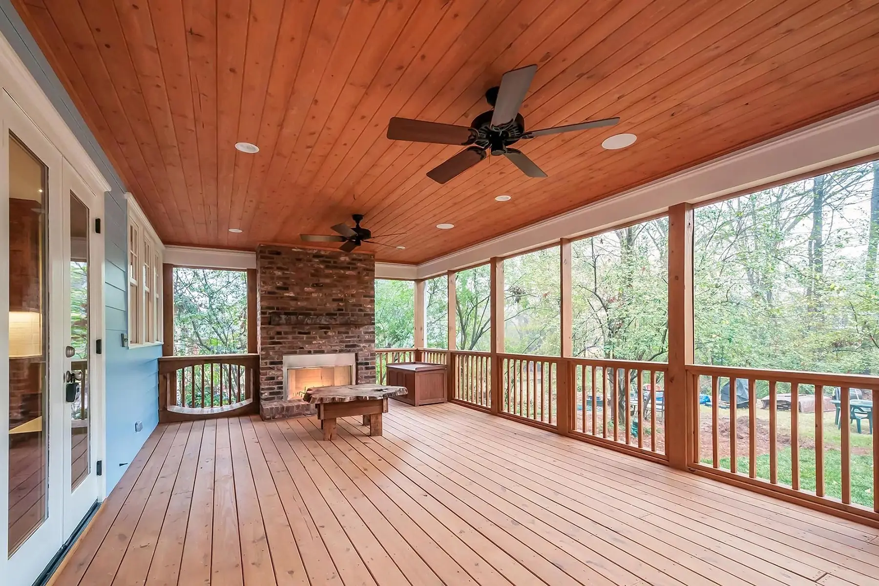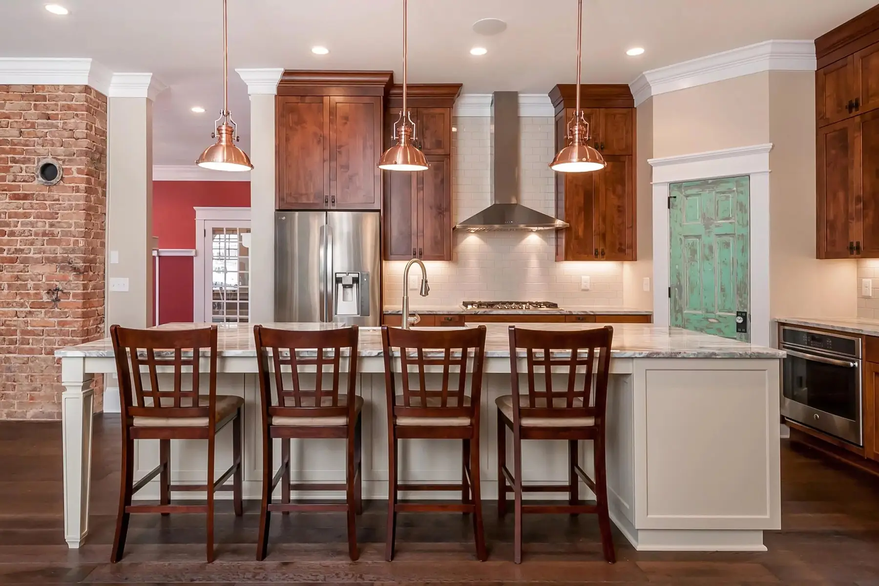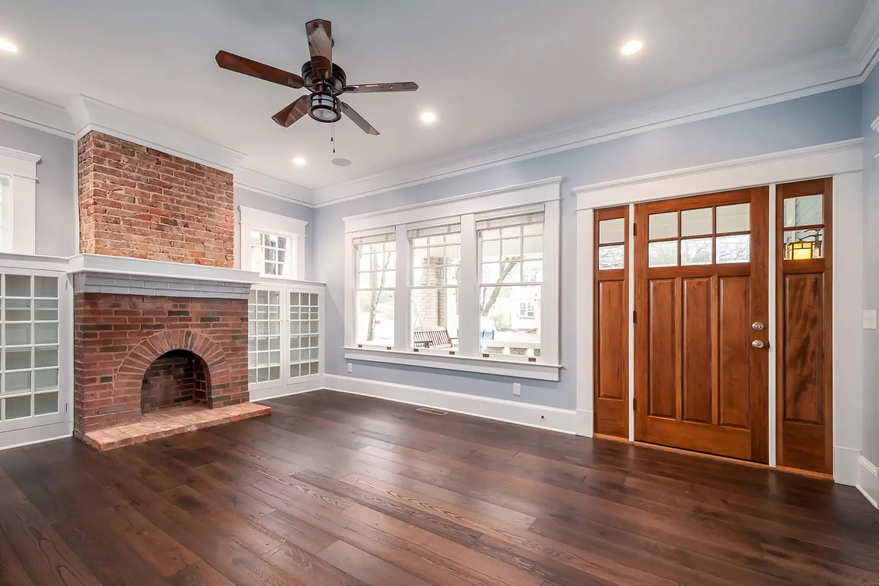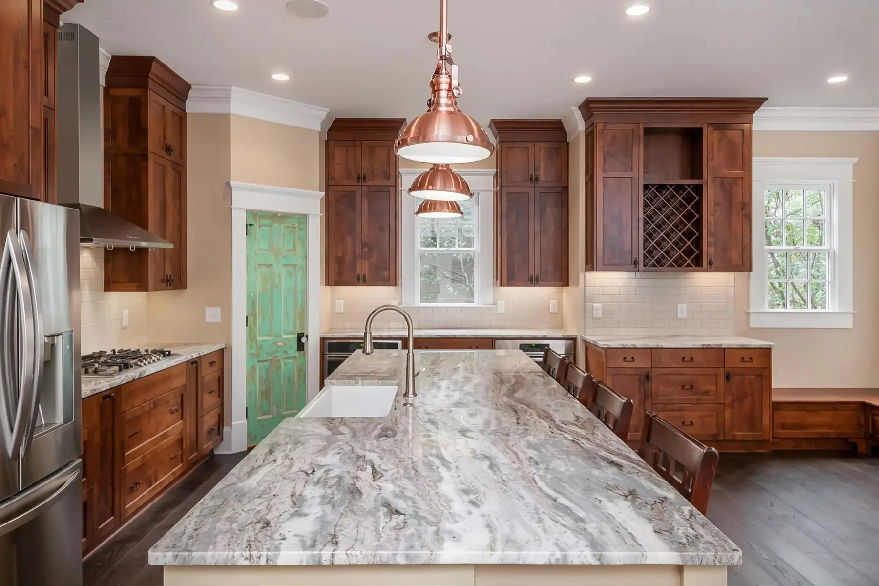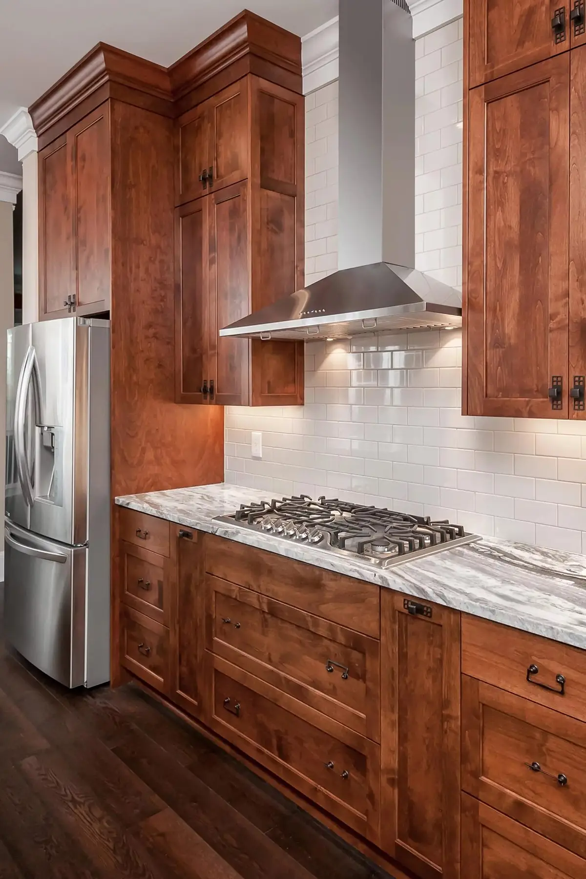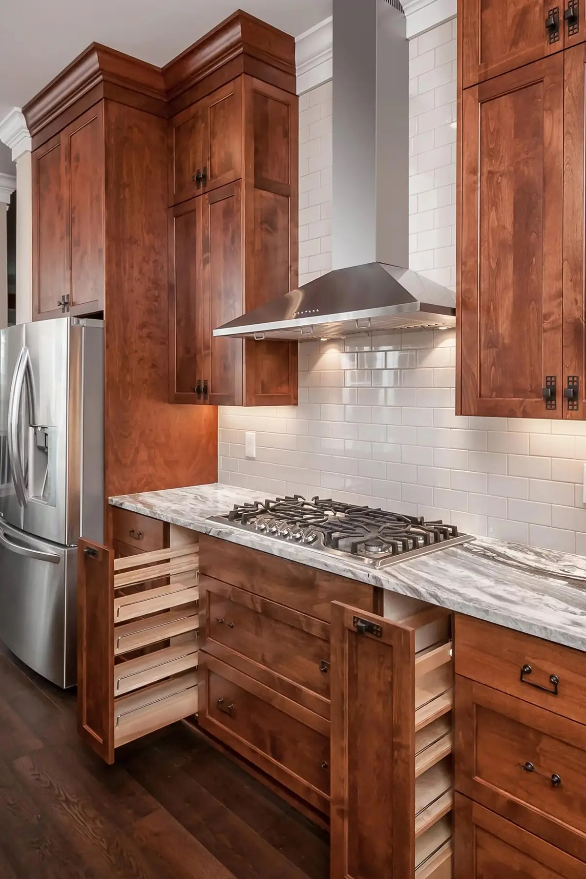Rustic Character Meets Modern Function
This full kitchen and adjacent living area remodel was designed for a homeowner seeking a warm, textural space with vintage charm and modern functionality. The layout centers around a generous island with seating for six and a farmhouse sink, surrounded by perimeter cabinets in rich alder wood. Unique architectural features—like a distressed vintage pantry door and exposed brick chimney—create depth and personality, while seamless hardwood flooring ties the space together. With layered lighting and a mix of natural materials, this remodel balances rustic warmth with high-end refinement.
The Challenger
The existing kitchen layout was closed-off and lacked a central focal point. The homeowners wanted a space that felt expansive and communal but didn’t sacrifice the intimate, cozy charm of their historic home. We also had to work around multiple existing structural windows and a brick porch wall that limited layout options.
The Result
By introducing a show-stopping center island with extended seating and integrating open visual sightlines to adjacent rooms, we achieved a highly functional and social layout. The copper fixtures and natural wood tones complement the home’s original character, while light surfaces and efficient cabinetry maximize usability. The end result is a kitchen that looks as good as it lives—warm, durable, and timeless.


