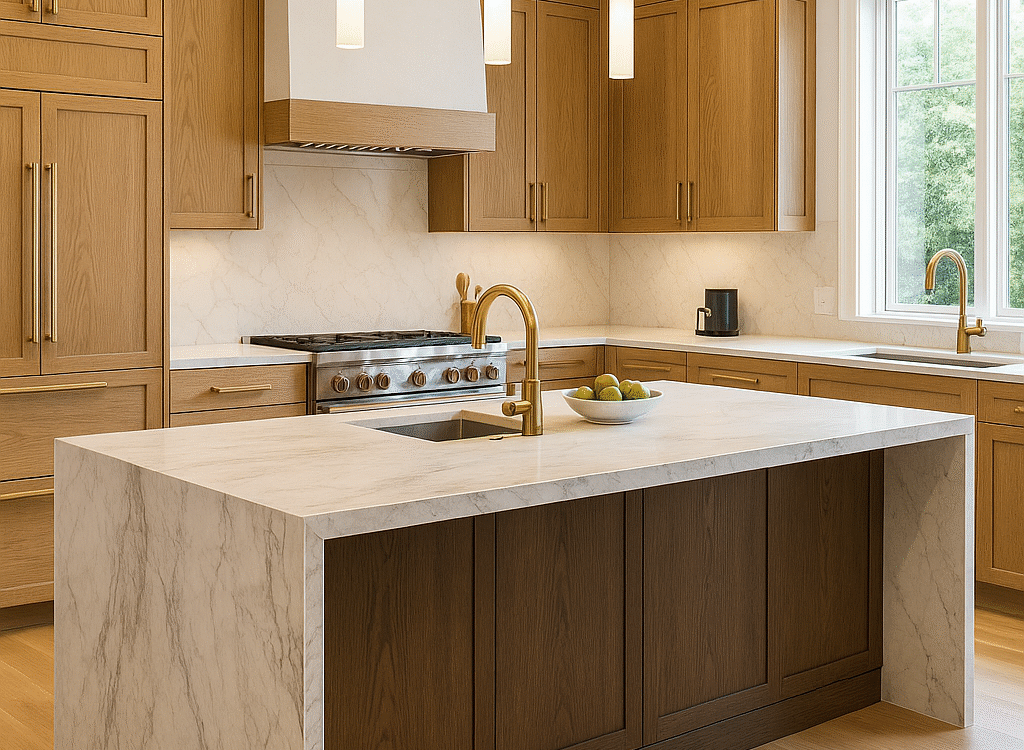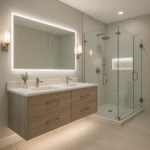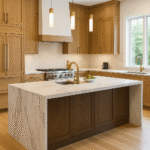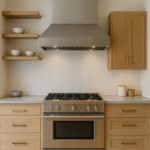Pennington bathrooms should feel calm, bright, and easy to maintain. Here is how we get the look and keep it practical.
Layouts that feel bigger
- A 60 in double vanity in a 72 in niche gives each person space without crowding.
- A walk-in shower with a low threshold and linear drain makes the room feel longer.
- In compact rooms, a 46–48 in single vanity plus a tall linen cabinet often beats two tiny sinks.
We align glass and tile courses so everything looks intentional.
Surfaces that soothe and clean easily
- Large-format porcelain on walls and floors means fewer grout lines.
- Add real stone on a single feature wall or a herringbone mosaic on the shower floor.
- Choose honed quartz or warm concrete tones to hide water spots.
Fixtures and comfort upgrades
- Thermostatic shower valves keep temperature steady.
- A hand shower on a slide bar is essential for rinsing and cleaning.
- Heated floors make winter mornings better and dry the room faster.
Solid explainers on heated floors and options:
Ventilation you will not think about again
Quiet, high-CFM fans with humidity sensors pull moisture fast and keep finishes looking new. Learn more:
Smarter water use without giving up performance
WaterSense labeled faucets and showerheads save water while performing well:
Lighting that flatters
Use dimmable LEDs, 2700–3000K, and layer task lights at the mirror with ambient lighting on separate switches. Start here:
- DOE lighting principles and color temperature: https://www.energy.gov/energysaver/lighting-principles-and-terms
Permits and inspections
We coordinate with local offices so the work is clean, safe, and compliant:
Timeline and budget
After design and orders, most bathroom remodels run 3–6 weeks onsite depending on tile complexity and any plumbing moves. Budgets vary by finishes; we price line by line so you can tune the spend where it matters most.







