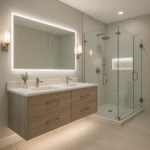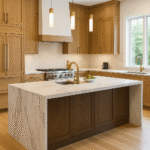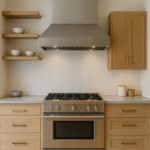If you’re planning a kitchen remodeling project in Washington Crossing, PA, you’re in the right place. This guide covers the essentials—budget ranges, timeline, permits, and design ideas—tailored for Upper Makefield and nearby Bucks County communities. Along the way, you’ll find practical links and next steps so you can move from “thinking about it” to a clear plan of action.
What Homeowners in Upper Makefield Want (and Why It Works)
Open sightlines, storage that disappears into the architecture, and durable, low-maintenance finishes. In practice, that means:
- Seamless cabinetry with integrated appliances and paneled fronts
- Wide-plank white oak flooring (matte finish)
- Quartz counters (heat- and stain-resistant, easy to clean)
- Layered lighting: recessed, under-cabinet, and statement pendants
- A hardworking island with hidden power, recycling, and prep sink

These choices stand up to daily use while keeping the room calm and airy—ideal for entertaining without a lot of upkeep.
Recommended Materials & Finishes for Bucks County Kitchens
- Cabinets: Custom or semi-custom with plywood boxes, soft-close hardware, and durable catalyzed finishes
- Counters: Quartz for primary worktops; consider natural stone or butcher block accents for warmth
- Backsplash: Large-format porcelain or slab quartz to minimize grout lines
- Flooring: Engineered white oak or porcelain tile for radiant-heat compatibility
- Fixtures: Pull-down faucets, workstation sinks, and low-profile, quiet range hoods
- Appliances: ENERGY STAR® models for efficiency and long-term savings (ENERGY STAR)
Budget: Where Most Projects Land (and What Moves the Needle)
Every home and scope is different, but a typical luxury-level kitchen remodel in Washington Crossing/Upper Makefield often includes:
- Cabinetry as the #1 line item (custom layouts, interior accessories, and tall storage)
- Countertops and tile as key aesthetic drivers
- Electrical and lighting upgrades (dedicated circuits, under-cabinet lighting, and dimming scenes)
- Flooring continuity into adjacent spaces, if you’re opening walls
Scope creep to watch: moving plumbing across the room, re-routing gas, or major structural changes (e.g., removing a load-bearing wall). These can be worthwhile, but plan them early so budget and timeline stay on track.
Timeline: From First Call to Final Punch List
While details vary by scope and permitting, a common sequence looks like this:
1) Discovery & Design (2–4 weeks): Field measurements, layout options, finish selections, and a preliminary budget.
2) Final Specifications (2–3 weeks): Cabinet shop drawings, appliance specs, lighting plan, and permit set.
3) Permitting (timing varies): Check your municipality and HOA requirements. Upper Makefield/nearby townships list submittal steps and forms online (start at the township site for the latest details: Upper Makefield Township, Princeton, NJ).
4) Build (6–10+ weeks): Demolition, rough trades, inspections, cabinetry install, counters, backsplash, fixtures, and finishes.
5) Closeout (1–2 weeks): Punch list, final clean, care instructions.
Pro tip: lock your appliance choices early. Lead times can ripple through your entire schedule.

Smart Storage That Changes Daily Life
- Full-height pantry with roll-outs for small appliances
- Island drawers sized for pots, pans, and sheets (no dead corners)
- Hidden charging drawers and counter pop-ups to keep cords out of sight
- Tray dividers and spice inserts where you actually cook—not just near the stove
- Recycling and compost built into the main prep zone
Lighting That Makes the Room
- Recessed ambient lighting on dimmers
- Under-cabinet task lighting for every inch of counter
- A focal pendant or linear over the island (40–48 inches above, depending on fixture size)
- Toe-kick lighting for gentle night illumination
Design Standards Worth Knowing
If you’re re-thinking clearances or work zones, the National Kitchen & Bath Association publishes planning guidance that helps layouts feel comfortable for real cooking (NKBA). We’ll tailor those principles to your room’s quirks so the space flows without bottlenecks.
Permits, HOA, and Inspections—Simple, Not Scary
Upper Makefield and nearby municipalities generally require permits for structural, electrical, and plumbing work. Reviews are straightforward when drawings and specs are complete, and inspections keep your home safe for the long haul. If you’re in a community with an HOA/ARC, loop them in early so your finishes and exterior changes (if any) get quick approvals. Start with the township website for current forms and contacts (Upper Makefield Township, Princeton, NJ).
How The Home X Handles Your Remodel
- Design-first planning with clear drawings and selections
- Transparent budgets and milestone approvals
- Site protection, tidy work areas, and respectful crews
- Proactive scheduling and inspection readiness
- A clean handoff with care/maintenance notes and warranties
Next Steps
Ready to talk through layouts, materials, and budget? Explore our services and recent projects:
- Kitchen Remodeling → https://thehomex.com/service/kitchen-remodeling/
- Bathroom Remodeling → https://thehomex.com/service/bathroom-remodeling/
- Home Additions → https://thehomex.com/service/home-additions/
Then request a consultation, and we’ll map out a design that fits your home, timeline, and investment.
FAQ
Q: How far in advance should I start?
A: Two to three months ahead of your ideal start date gives time for design, selections, and permits—without rushing decisions.
Q: Do I need to replace cabinets to get a “new” kitchen?
A: Not always. If the layout works and boxes are solid, new doors, drawers, and interiors can refresh the space. For bigger functional gains, new cabinetry is usually worth it.
Q: What’s the most overlooked upgrade?
A: Lighting control and outlets. Getting circuits, dimmers, and hidden power right makes the kitchen feel polished and easy to live in.
Q: Can we keep cooking during the remodel?
A: We’ll set up a temporary kitchenette when possible and sequence work to minimize downtime. Expect some disruption, but good planning keeps it manageable.
Q: How do I keep the look timeless?
A: Choose a restrained palette (warm woods, quiet veining, matte metals) and let texture carry the design. Trend-forward accents can be swapped later without redoing the core.








