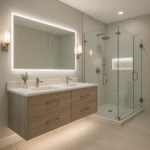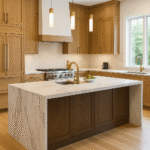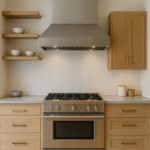If you’re craving a calm, spa-like retreat at home, a luxury bathroom remodel in Washington Crossing, PA can deliver it—without sacrificing function or easy upkeep. This guide walks through a warm, modern design approach The Home X uses for Bucks County homes: clean lines, natural wood tones, durable finishes, and lighting that flatters day and night.
What “spa-like” really means (and what it’s not)
A spa bathroom feels uncluttered, quiet, and bright—but not cold. Think white oak cabinetry, soft stone or quartz, frameless glass, and unlacquered or brushed brass accents. Every choice should look beautiful and also hold up to daily use. In Washington Crossing, many homes have generous primary suites; even so, smart layout decisions make the space feel larger and easier to move through.
Primary goals:
- A walk-in shower with a wide entry and low or no curb
- A freestanding soaking tub (when space allows)
- Warm wood vanity with high-quality drawer boxes and organizers
- Easy-clean surfaces: porcelain, quartz, sealed stone
- Layered lighting and proper ventilation

Layout that flows
Start by mapping the traffic paths. You want a clear line from door → vanity → shower/tub, with room to bend and turn. In many local floor plans, sliding the shower to an exterior wall allows a tall window or transom for natural light while preserving privacy with frosted or fluted glass. If you’re replacing a deck-mounted tub, consider shifting to a freestanding model and reclaiming deck space for a larger, curbless shower. Built-in niches should be sized to your actual bottles, not “standard” dimensions that never fit.
Pro tip: In older Bucks County homes, framing can be slightly out of plumb—plan for custom glass to ensure tight, clean lines.
Surfaces that stay beautiful
Flooring: 12×24 porcelain in a honed finish gives grip and hides water spots. For a classic pattern, a small-format mosaic (hex or basketweave) in the wet zone adds interest without feeling busy.
Shower walls: Large-format porcelain or quartz slabs minimize grout, which means less maintenance. If you love real marble, choose a honed stone, keep grout lines tight, and seal it on schedule.
Countertops: Durable quartz in a warm white with soft veining pairs perfectly with white oak and brass. For double vanities, a 2-cm thick top with a mitered edge reads sleek and upscale.
The white oak vanity (the star of the room)
White oak adds warmth without going rustic. We favor a floating or furniture-style vanity with full-extension, soft-close drawers, integrated outlets, and organizers for hair tools. Drawer faces should be grain-matched so the wood reads as a continuous panel—subtle, but the eye feels the quality. Pair with unlacquered or brushed brass pulls. Over time, unlacquered brass develops a soft patina that looks right at home in a spa setting.
Storage that doesn’t steal the vibe
Open shelves are pretty, but dust easily. We usually recommend:
- A tall linen cabinet with adjustable shelves
- Medicine cabinets recessed and mirrored inside (hidden power is a plus)
- Shower niches sized to your bottles; add a second niche low for shaving
- A discreet hamper pull-out in the vanity
Lighting layers that flatter
Plan three layers:
- Ambient: A quiet ceiling fixture or back-lit cove for general light
- Task: Sconces flanking the mirror at ~66–70″ AFF minimize shadows on the face
- Accent: LED strip under the vanity toe-kick or behind a mirror for night lighting
Use warm, high-CRI bulbs (2700–3000K) so skin tones look natural.
Fixtures that feel great to use
A handshower on a slide bar is non-negotiable for rinsing and cleaning. Pair it with a rain head or large wall shower head for everyday comfort. For tubs, select a filler with reliable flow rate; if you’re installing a deep soaker, size the water heater accordingly. Match trims across pieces—mixing metals is fine, but keep the finish families intentional.
Ventilation matters
A quiet, high-CFM exhaust fan with a humidity sensor protects your investment. For windowed showers, choose privacy glass that still allows airflow and natural light.

Budget and timeline (what to expect)
Most high-end bathroom remodels in Upper Makefield/Washington Crossing run 5–8 weeks on site once materials are in. Lead times for custom vanities, glass, and specialty fixtures can extend the schedule; locking selections early keeps things smooth. We build calendars around inspections and coordinate with your preferred hours to minimize disruption.
FAQs
How big does my bathroom need to be for a freestanding tub and a large shower?
In many primary suites, a 10’×12′ footprint is enough if the layout is efficient. When space is tight, we prioritize the shower and add a deep alcove tub in a secondary bath.
Can I get the spa look without marble?
Absolutely. Honed porcelain slabs and quartz counters deliver the same calm feel with easier care.
Is white oak okay in a humid bathroom?
Yes—when properly finished and ventilated. We seal edges, specify quality finishes, and always include a robust fan.








