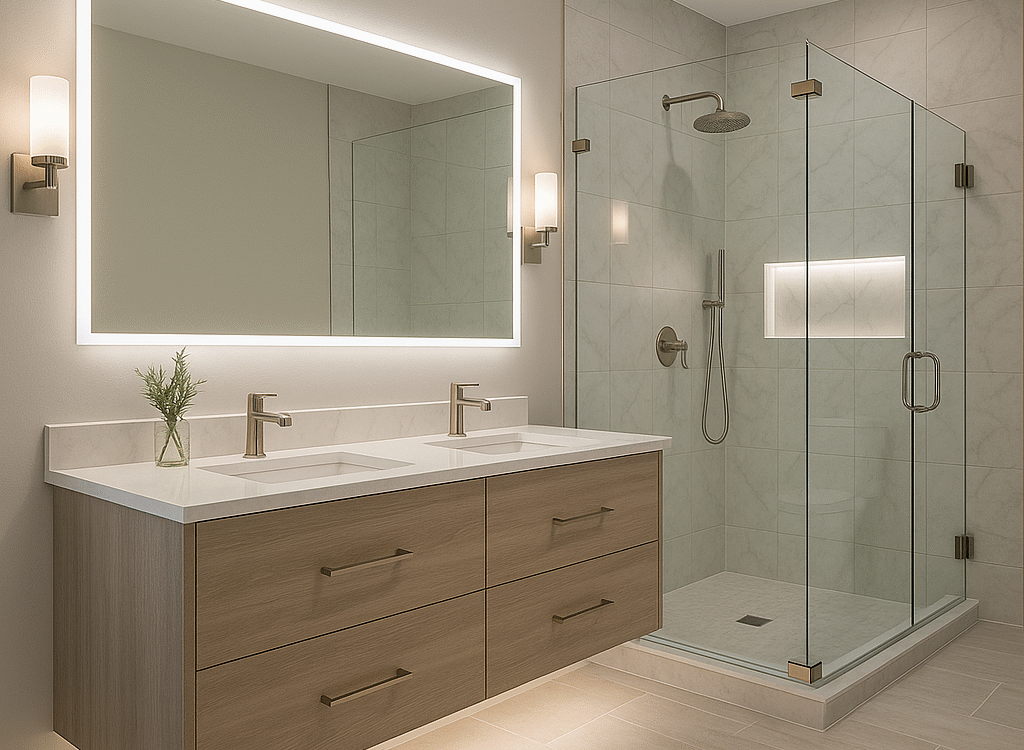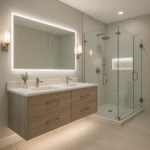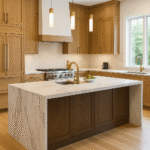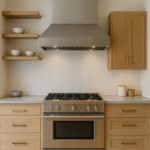Tired of a dark, cramped bathroom that is hard to keep clean? This Washington Crossing homeowner asked us for a calm, spa-like retreat without expanding the footprint. Below is how we used a walk-in shower, custom storage, and warm natural finishes to create a daily sanctuary that is bright, practical, and easy to maintain.
Project Goals
- Add a generous walk-in shower with seating and built-in niches
- Brighten the room with layered lighting and a light, reflective palette
- Increase closed storage for clear countertops
- Use durable, low-porosity materials for easy cleaning
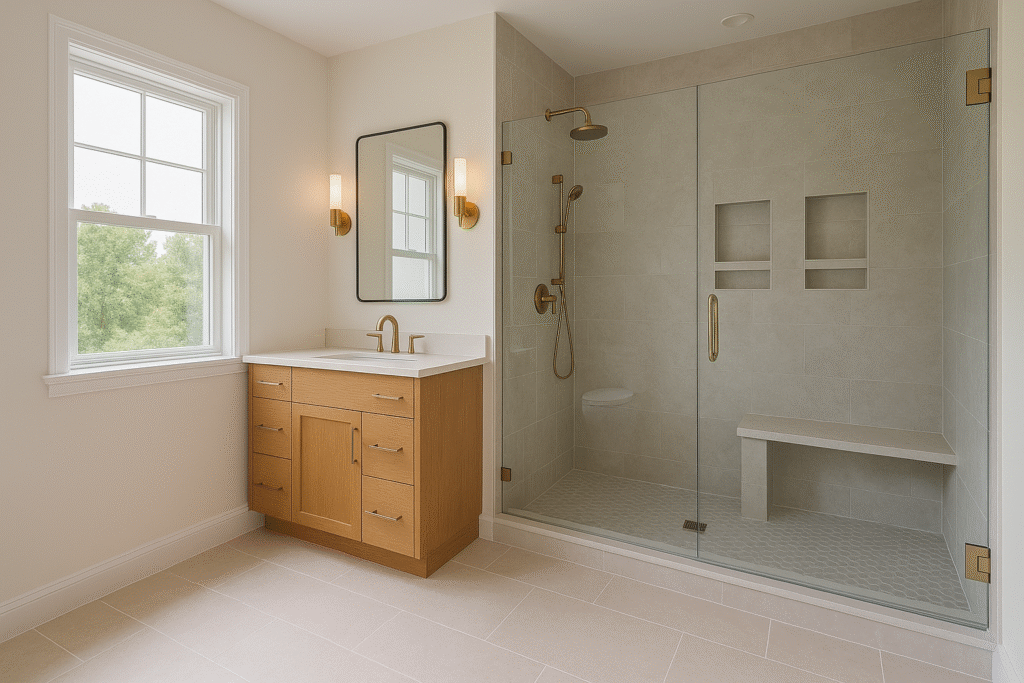
Layout and Flow
We replaced the boxed-in shower with a frameless glass enclosure to open the room and improve circulation. A quartz-topped bench and two inset niches keep shampoos and soaps within reach without clutter. By moving task lighting to eye level on each side of the mirror, shadows are reduced and the space feels brighter and more flattering for daily routines.
Materials That Deliver the Spa Feel
- Vanity: Custom rift-sawn white oak with soft-close drawers (adds warmth without looking rustic)
- Countertop: Matte greige quartz that resists stains and wipes clean easily
- Shower: Large-format porcelain wall tile for minimal grout, with a slip-resistant mosaic shower floor
- Fixtures: Brushed brass for timeless warmth that pairs well with oak and quartz
- Mirror and Lighting: Slim frame mirror with side sconces for even illumination
- Floor Heat: Programmable radiant heat for year-round comfort
Storage You Will Actually Use
Full-depth drawers handle everyday items, while a tall linen cabinet keeps bulky supplies out of sight. We also added a hidden outlet inside a drawer for hair tools, so cords never take over the counter. The result is a clean, uncluttered vanity that stays that way.
Easy-Care, Everyday Luxury
Quartz and porcelain are workhorse materials. They resist etching and moisture, and their matte finishes reduce glare and fingerprints. With fewer grout lines and closed storage, the room looks freshly cleaned with very little effort.
Local Expertise and Permitting
Because this home is in Upper Makefield, our team planned the details to align with local requirements and typical inspection milestones. From selections and ordering to scheduling specialty trades and final punch, we keep the process smooth and predictable for the homeowner.
Budget and Timeline
- Design and Permitting: about 2 to 4 weeks
- Construction: about 3 to 6 weeks depending on scope and lead times
- Investment Range: most spa-style primary baths in Bucks County land in a mid-to-high five-figure range. Final cost depends on tile, glass, custom cabinetry, and any layout changes.
We provide a clear, line-item proposal before work begins so you can make confident decisions.
Areas We Serve
Washington Crossing and Upper Makefield, Newtown, New Hope and Solebury, Yardley, Doylestown, and nearby New Jersey towns including Princeton, Pennington, and Montgomery.
Frequently Asked Questions
Q: How long does a spa bathroom remodel take once construction starts?
A: Most projects take about 3 to 6 weeks, depending on lead times for custom items like the vanity and glass.
Q: Do I need to move plumbing to get a better layout?
A: Not always. A frameless shower, better lighting, and smart storage often create a major improvement without relocating lines. We will walk you through options and cost trade-offs.
Q: Is radiant floor heat worth it?
A: Yes. It adds comfort and is energy efficient, especially in colder months.
Q: Will brushed brass go out of style?
A: When paired with clean lines and natural materials, brushed brass reads classic, not trendy.
Q: Can you achieve this look in a smaller footprint?
A: Absolutely. This project shows how light, layout, and storage can deliver a spa feel without enlarging the room.
Ready to Love Your Bathroom?
Request a free design consultation and we will share ideas, budget guidance, and a clear path to your own spa-level retreat.
Call or message The Home X today to get started.


