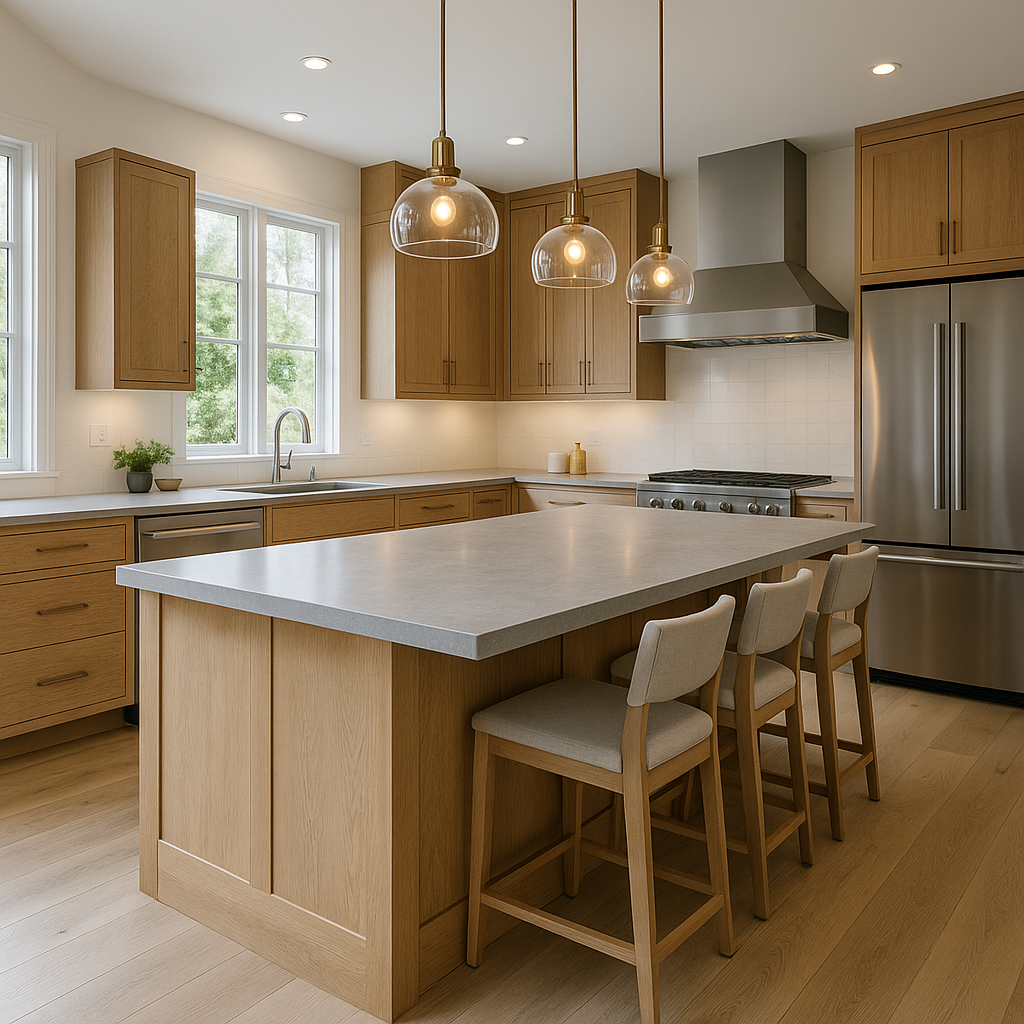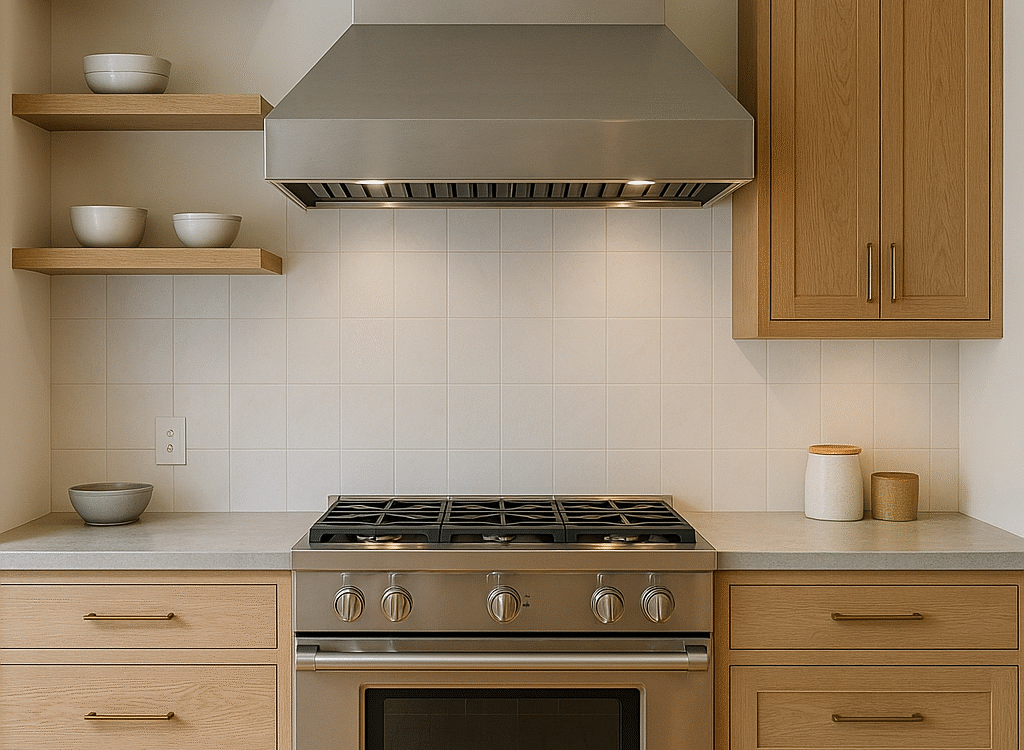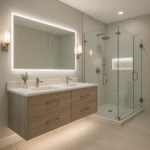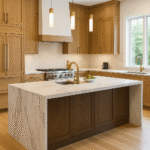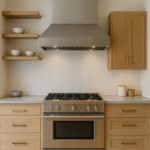Washington Crossing homes have generous footprints and a calm, residential vibe. A great kitchen here is warm, modern, and built for everyday life and weekend entertaining.
Start with how you live
Before we sketch cabinets, we map your routines. Do you cook nightly or host twice a month? Do you want a breakfast zone that stays mess-free, or an island that works as a serving hub? We often open sightlines to the family room and add a real prep station: deep drawers for pots, a pull-out for spices, and a trash/recycling combo by the sink.
If a wall needs to come out, we confirm structure, size the beam, and pull the right permits with Upper Makefield Township. See the township’s permit page here:
Layouts that work
- L-shape with island: efficient traffic and seating for 3–4.
- Enhanced galley: keep services on two walls and add a long island for serving.
- U-shape for cooks: maximizes counter space; pair a 36 in range with a wall oven.
For clearances and landing areas, we reference NKBA’s planning guidelines:
Materials that age well
- Cabinetry: rift-sawn white oak or a soft painted shaker in greige.
- Countertops: warm concrete tones, honed quartzite, or durable quartz with subtle movement.
- Flooring: light or natural oak in wide planks to tie the first floor together.
- Metals: unlacquered brass or matte nickel; mix with intention.
For countertop inspiration and comparisons, see:
Lighting that flatters
Plan three layers on dimmers: general (recessed), task (under-cabinet), and pendants over the island. For warm, comfortable light, target 2700–3000K, then choose CRI and output for accurate color and clarity.
- DOE lighting principles and color temperature: https://www.energy.gov/energysaver/lighting-principles-and-terms
- DOE indoor lighting design basics: https://www.energy.gov/energysaver/lighting-design
- Houzz editor’s guide to island pendants: https://www.houzz.com/magazine/how-to-choose-the-right-pendant-lights-for-your-kitchen-island-stsetivw-vs~69287082
If you want lights that get warmer as they dim, learn about “warm-dim” or color-tunable LEDs:
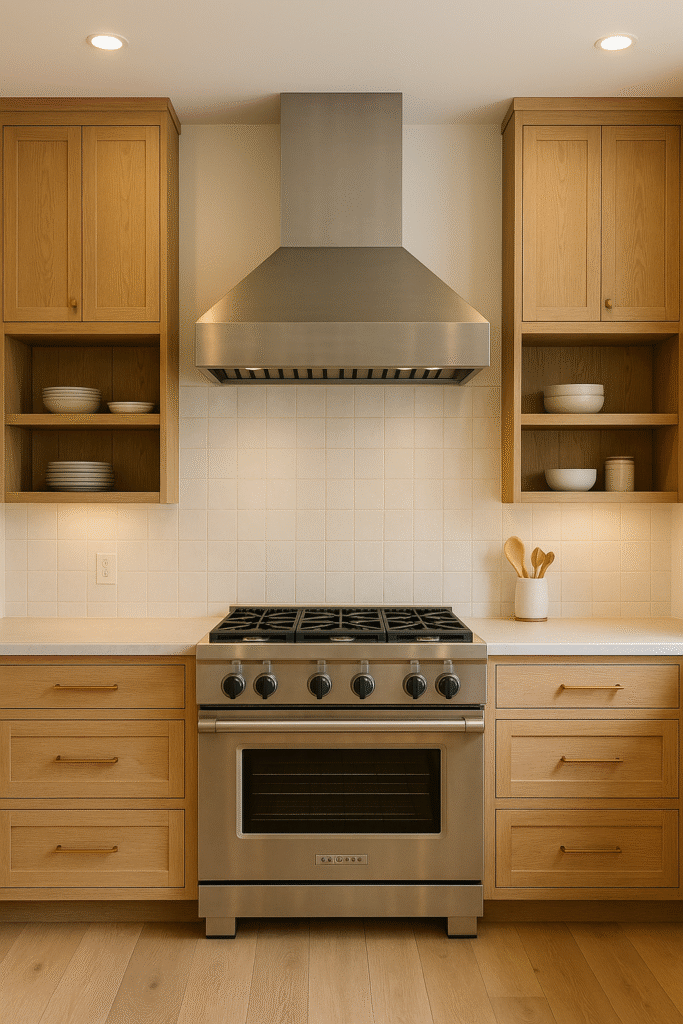
Appliances that fit your rhythm
- 36 in pro-style range or induction with a properly vented hood.
- 30 in wall oven plus a speed or steam oven for flexibility.
- Panel-ready dishwasher to keep lines clean.
- Beverage center in the island keeps guests out of the cook zone.
To compare efficient options and rebates:
Storage you will actually use
Deep drawers beat low doors. Add a tall pantry with roll-outs, a tray divider above the oven, and a hidden charging drawer. Bakers love a mixer lift to keep the counter open.
Timeline and budget, plain and simple
After design, orders, and permits, typical builds run 8–12 weeks depending on scope and any structural work. We sequence trades to avoid downtime and keep your temporary kitchen short-lived. Budgets vary with selections and scope; we price line by line so you see where every dollar goes.
Ready to plan your kitchen
Want a warm modern look that belongs in your home, not a showroom? Let’s map your layout, materials, and lighting so the kitchen serves weekday life and Saturday night alike.
