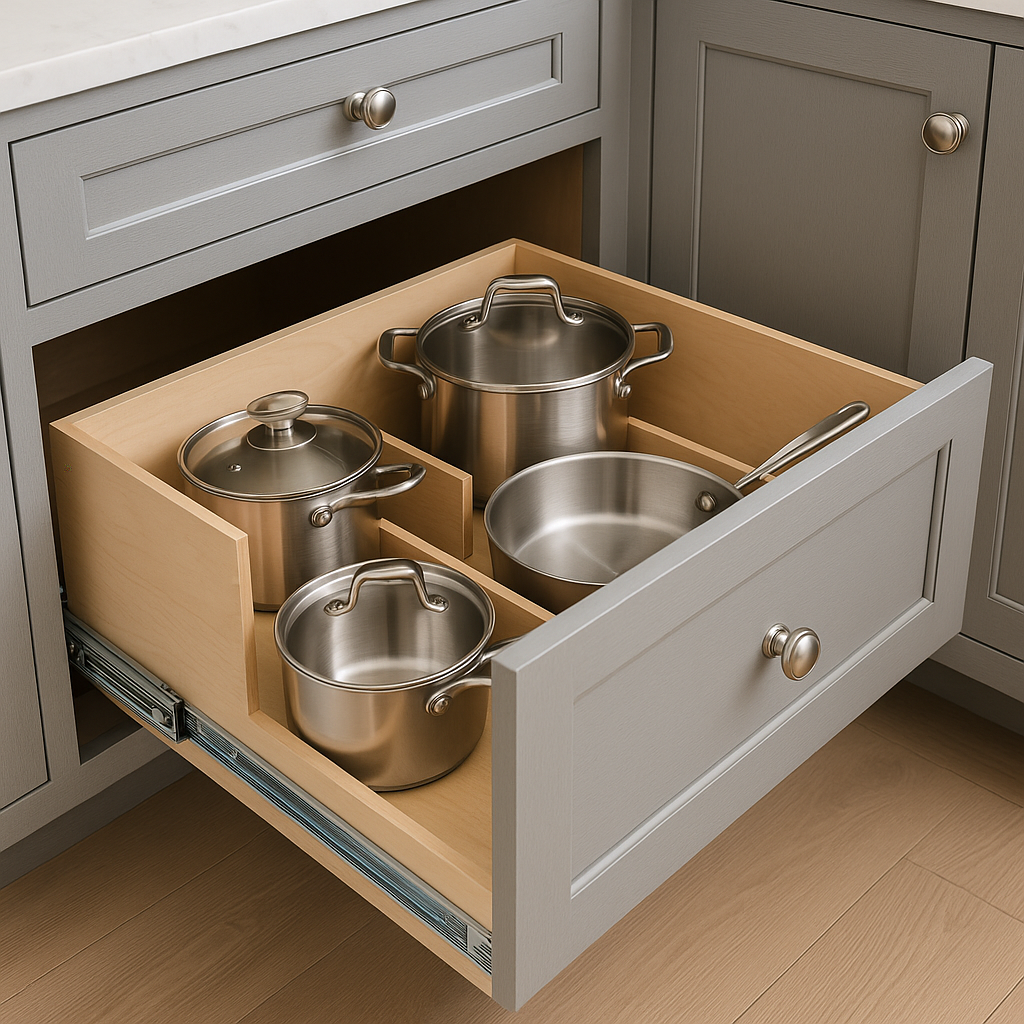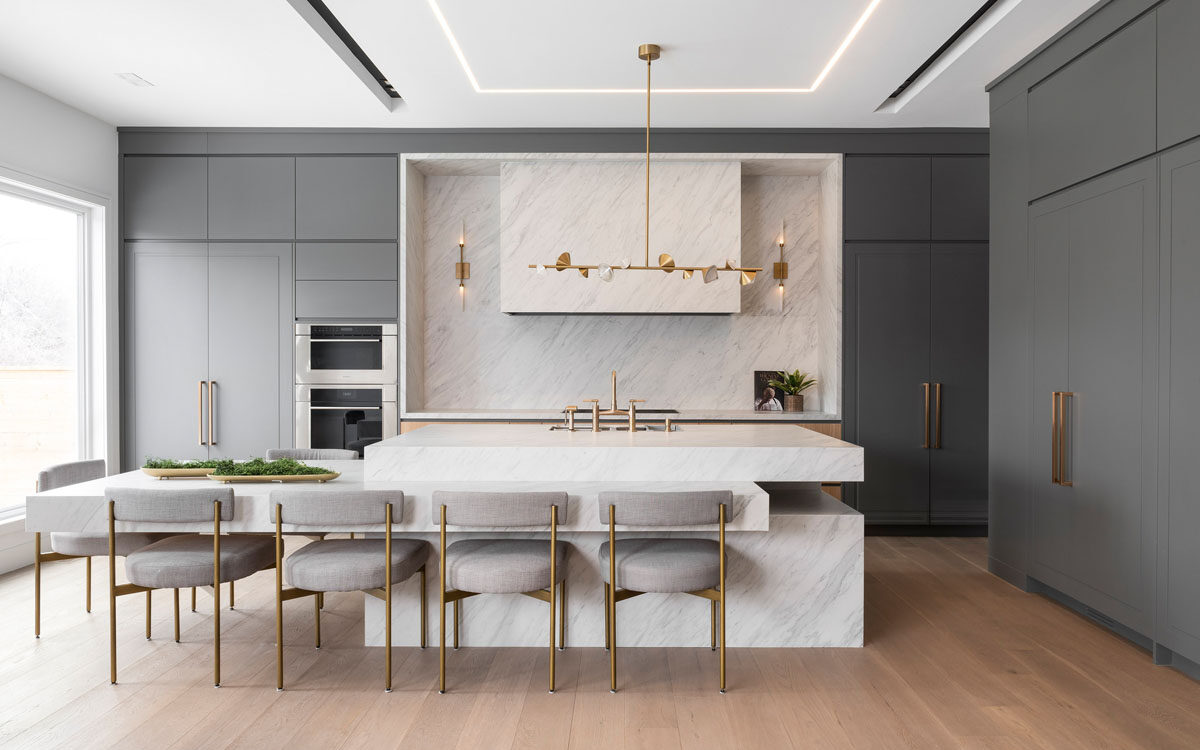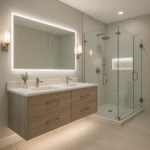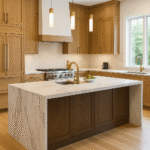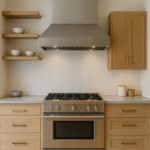Designing a luxury kitchen should feel exciting—not overwhelming. If you’re in Washington Crossing, PA (or nearby Newtown, New Hope, Doylestown, and Princeton) and planning a high-end remodel, here’s a clear picture of the process, timeline, materials, and decisions that create a timeless space—without unnecessary stress. Our design-build approach keeps everything under one roof so you get the look you love, on a schedule that respects your life.
Why Washington Crossing Kitchens Stand Out
This area has a unique blend of refined, historic homes and newer estates. That mix calls for elegant, lasting materials (think inset or full-overlay cabinetry, natural stone, engineered quartz, unlacquered brass, solid hardwoods) and a layout that matches how you actually live—hosting, cooking, or both. Our projects in Washington Crossing and neighboring towns balance classic architecture with modern efficiency: hidden appliance panels, workstation sinks, paneled hoods, and built-in organization that makes every drawer useful.
The Design-Build Path (How We Keep It Simple)
- Discovery & Layout Options – We start with measurements and two to three layout directions: keep the footprint, open a wall, or re-zone work triangles.
- Selections with Guidance – Cabinet line, door style, finish, counters, backsplash, flooring, lighting plan, hardware. We present curated choices so you’re not scrolling forever.
- Technical Review – Mechanical, electrical, and plumbing (MEP) checks; ventilation, panel capacities, clearances for built-ins.
- Schedule & Permits – We sequence trades to minimize downtime and coordinate inspections.
- Build & Site Protection – Floor protection, dust control, daily cleanup, and project updates so you know what’s next.
This structure keeps decisions organized and prevents delays—exactly the content strategy we’ve committed to for affluent homeowners who want clarity, not chaos. Materials That Make a Luxury Kitchen
- Cabinetry: Inset or full-overlay, custom paint, white oak/rift-sawn options; soft-close hardware and internal organizers (tray dividers, spice pullouts, deep pots).
- Counters: Durable quartz for daily use; natural stones (marble, quartzite) where you want organic veining and richness.
- Backsplash: Slab backsplashes or hand-made tile elevate the look without visual noise.
- Lighting: Layered plan—recessed, task, and decorative pendants/sconces—with dimming.
- Appliances: Panel-ready when possible; proper ventilation for ranges.
- Flooring: Wide-plank hardwood or luxury vinyl options that balance warmth, durability, and maintenance.
Tip: Start with the cabinet door style + finish. Once that’s set, counters and hardware fall into place and the palette feels intentional (not piecemeal).
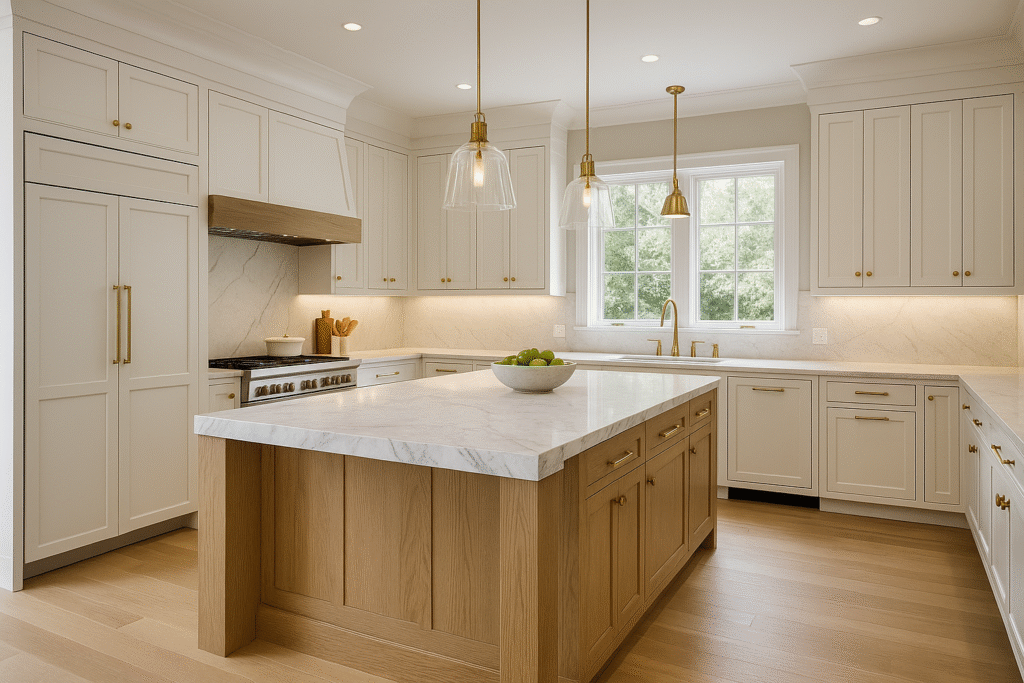
Timeline: A Realistic View
Every home is unique, but a typical luxury kitchen runs in phases:
- Design & Ordering: 3–6+ weeks (lead times vary; custom cabinets are the pacing item)
- On-Site Work: 4–8+ weeks depending on structural changes, inspections, and stone/appliance timing
- Wrap & Finishing: 1–2 weeks for punch items, final paint, and styling
We provide weekly updates and a milestone plan so you always know what’s happening—consistent transparency is part of the client experience we emphasize across all content and touchpoints.
Washington Crossing & Nearby Towns We Serve
We’re local and active in Washington Crossing/Upper Makefield and regularly complete projects in Newtown, New Hope/Solebury, Doylestown (PA) and Princeton, Hopewell, Pennington (NJ)—the exact communities where thoughtful design and high craftsmanship matter most. Highlighting these towns helps clients find us and ensures our portfolio reflects local architecture and expectations.
How We Keep Projects Smooth (and On Budget)
- Clear scope, fewer surprises: A detailed Exhibit A and selections list minimizes scope creep.
- Right product in the right place: We’ll guide where to “splurge or save” so form and function both win.
- Communication: Site notes, progress photos, and one point of contact.
- Trusted trades: Licensed, insured, and scheduled in the right order—no bottlenecks.
This operational cadence is exactly what helps our brand earn trust in local search—paired with consistent photos, posts, and reviews after each job.
Design Ideas Our Clients Love
- Warm modern classic: White perimeter cabinetry + rift-sawn white oak island; satin brass hardware; slab splash behind the range.
- Quiet luxury: Full-height quartz backsplash, paneled fridge, concealed pantry door, integrated LED under-shelf lighting.
- Entertainer’s layout: Island with workstation sink, beverage columns, and a scullery/cleanup zone hidden from the main space.
What It’s Like to Work With The Home X
Expect a polished yet personal process—collaborative design, schedule accountability, and craftsmanship you can feel in every door swing and miter. The goal is a kitchen that photographs beautifully and lives even better.
Frequently Asked Questions
How far in advance should we start?
If you want custom cabinetry, start design 6–12 weeks before your ideal start date to absorb lead times gracefully.
Do you work in both PA and NJ?
Yes—primarily Bucks County, PA (Washington Crossing, Newtown, New Hope, Doylestown) and Mercer County, NJ (Princeton, Hopewell, Pennington).
Can you help us decide between marble and quartz?
Absolutely. We’ll review how you cook, clean, and entertain, then match the material to your lifestyle so beauty and maintenance are aligned.
What makes The Home X different?
Design-build efficiency, meticulous detailing, and a white-glove experience from first sketch to final wipe-down. Our process and local focus are why we invest in robust project photography, posts, and reviews after completion.
